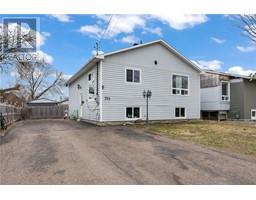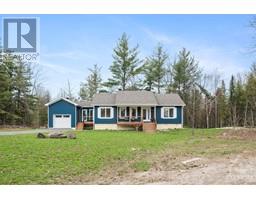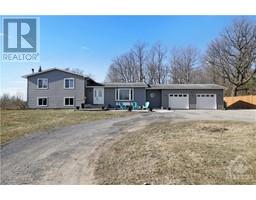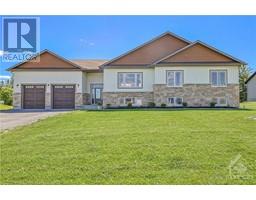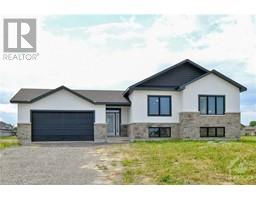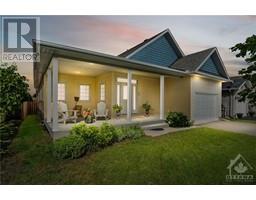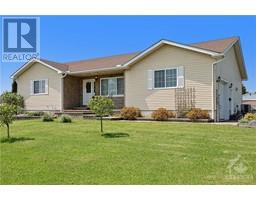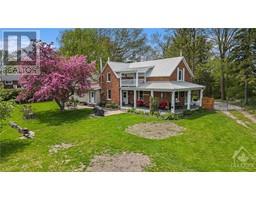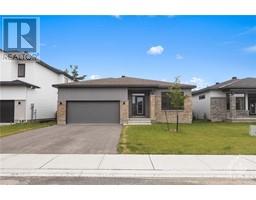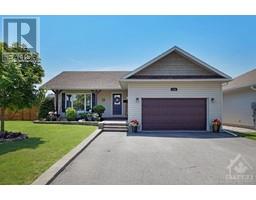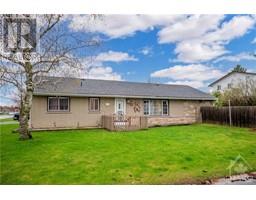63 KINSMEN CRESCENT Gillies Grove, Arnprior, Ontario, CA
Address: 63 KINSMEN CRESCENT, Arnprior, Ontario
Summary Report Property
- MKT ID1392604
- Building TypeHouse
- Property TypeSingle Family
- StatusBuy
- Added1 weeks ago
- Bedrooms3
- Bathrooms2
- Area0 sq. ft.
- DirectionNo Data
- Added On17 Jun 2024
Property Overview
This is the one you've been waiting for! Located in highly sought after Gillies Grove Neighbourhood, this 3 bed, 2 bath bungalow has it all. Set on a large corner lot, surrounded by mature trees and hedged yard, this home offers unparalleled privacy combined with in-town living. Inside you will be greeted by bamboo floors, a bright bay window and a decorative stone fireplace. The dining room is open concept to the living room creating an inviting atmosphere for family and friends to gather. The freshly upgraded kitchen with Acacia wood counters, offers views to your private backyard oasis. The back door leads you to a landscaped paradise complete with kidney pool, 8 ft in the deepest spot. The lower level is completely finished, boasting a newer gas fireplace & a wet bar in the rec room. Arnprior is a great location whether you are looking to retire, or raise your family. Enjoy the benefits of small town living with all of the amenities available. Many Upgrades throughout! (id:51532)
Tags
| Property Summary |
|---|
| Building |
|---|
| Land |
|---|
| Level | Rooms | Dimensions |
|---|---|---|
| Basement | 3pc Bathroom | Measurements not available |
| Recreation room | 21'0" x 23'0" | |
| Laundry room | Measurements not available | |
| Main level | Primary Bedroom | 11'9" x 10'0" |
| Dining room | 10'0" x 10'0" | |
| Family room/Fireplace | 17'0" x 13'9" | |
| Bedroom | 9'0" x 11'0" | |
| Bedroom | 9'0" x 11'0" | |
| 4pc Bathroom | Measurements not available |
| Features | |||||
|---|---|---|---|---|---|
| Corner Site | Carport | Central air conditioning | |||


































