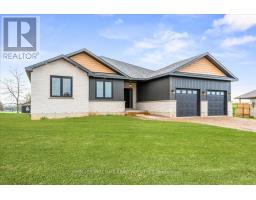5 URANICK Lane Arran Elderslie, Arran-Elderslie, Ontario, CA
Address: 5 URANICK Lane, Arran-Elderslie, Ontario
Summary Report Property
- MKT ID40587713
- Building TypeHouse
- Property TypeSingle Family
- StatusBuy
- Added22 weeks ago
- Bedrooms3
- Bathrooms1
- Area2393 sq. ft.
- DirectionNo Data
- Added On18 Jun 2024
Property Overview
Where nature's beauty meets modern comfort. Opposite Arran Lake Conservation Area, this haven offers year-round outdoor activities and breathtaking sunsets. Enjoy privacy and a spacious lot in a quaint area, with only a short ride to stunning Lake Huron. You'll have a Lake at your finger tips and a whole county of natural beauty to explore. With over 1000 sqft of storage and a garage, your belongings are secure. Recently renovated, move-in ready, and featuring a beautiful steel gazebo for enjoying your summer sunset evenings. Sunroom addition, and garage at end of driveway is 2 years old. Public boat launch only a minute drive down the road. The large stones/boulders next to garage were dug out when they constructed the garage. The sellers left them there as a natural retaining wall instead of moving relocating boulders. Insulation R60 in attic, spray foam in walls, basement ceiling and solarium. Whether you are looking for a home, or a cottage get away - Your dream property awaits! (id:51532)
Tags
| Property Summary |
|---|
| Building |
|---|
| Land |
|---|
| Level | Rooms | Dimensions |
|---|---|---|
| Basement | Other | 41'0'' x 25'0'' |
| Main level | 4pc Bathroom | 11' x 5'6'' |
| Sunroom | 19' x 15'10'' | |
| Living room/Dining room | 10'9'' x 9'9'' | |
| Living room | 19'0'' x 13'3'' | |
| Kitchen | 12'0'' x 11'8'' | |
| Bedroom | 9'11'' x 7'7'' | |
| Bedroom | 10'3'' x 7'7'' | |
| Bedroom | 11'7'' x 11'1'' |
| Features | |||||
|---|---|---|---|---|---|
| Conservation/green belt | Crushed stone driveway | Country residential | |||
| Detached Garage | Refrigerator | Stove | |||
| Hood Fan | Window Coverings | None | |||



















































