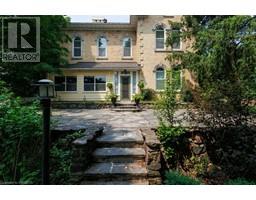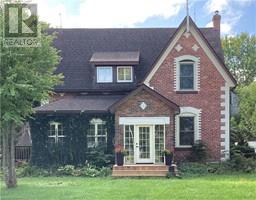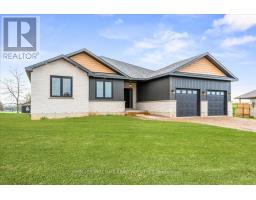782 CONCESSION 4 Arran Elderslie, Arran-Elderslie, Ontario, CA
Address: 782 CONCESSION 4, Arran-Elderslie, Ontario
Summary Report Property
- MKT ID40628807
- Building TypeHouse
- Property TypeSingle Family
- StatusBuy
- Added-58 seconds ago
- Bedrooms2
- Bathrooms2
- Area1491 sq. ft.
- DirectionNo Data
- Added On13 Aug 2024
Property Overview
More photo's and floorplans coming soon! This property is for us rural-loving people who enjoy privacy but can still want practical access via a maintained road. Closer than you think to Port Elgin, Tara, Bruce Power and various locations, this lovely property fits the bill with a central location, yet vast pastures and nature for our neighbours. Birds galore! Third bedroom in the basement is very possible for this 2 bedroom 1.5 bathroom home with another advantage of having a separate basement entrance for an in-law suite or simple ease of access. New drilled well in 2014!! Main floor is easily accessed with a large deck (2015) and ramp (which can be removed), sweeping you in to the two bedroom, one bathroom main floor. Open concept principal rooms and a special stained glass piece of art originating from West Virginia really add to the appeal. Feature light makes the glass artwork glow and is one of a kind. Seller will remove if Buyer wishes but why would you want to? Windows done in 2014, shingles in 2018, 2022 propane f/a furnace with a/c and sump pump system, 2023 garage roof and upgraded sump drainage system (Nickason) to back yard. Super detached garage / shop for hobbies and toys! Zoned Agricultural you can run some chickens, have a garden and bloom where you are planted. Have a personal look with your favourite REALTOR® and consider your quality of life where the birds sing! (id:51532)
Tags
| Property Summary |
|---|
| Building |
|---|
| Land |
|---|
| Level | Rooms | Dimensions |
|---|---|---|
| Basement | Other | 8'11'' x 12'7'' |
| Laundry room | 9'5'' x 8'11'' | |
| 2pc Bathroom | Measurements not available | |
| Family room | 29'11'' x 10'6'' | |
| Main level | Bedroom | 10'0'' x 12'7'' |
| Bedroom | 9'3'' x 12'3'' | |
| 3pc Bathroom | Measurements not available | |
| Living room | 13'5'' x 15'8'' | |
| Kitchen | 12'0'' x 11'7'' |
| Features | |||||
|---|---|---|---|---|---|
| Conservation/green belt | Crushed stone driveway | Country residential | |||
| Attached Garage | Dryer | Refrigerator | |||
| Stove | Washer | Window Coverings | |||
| Central air conditioning | |||||














































