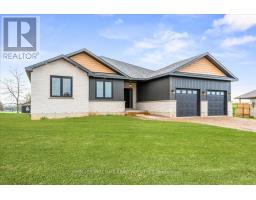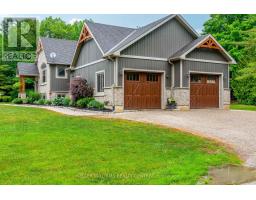55 CHESTNUT HILL CRESCENT, Arran-Elderslie, Ontario, CA
Address: 55 CHESTNUT HILL CRESCENT, Arran-Elderslie, Ontario
Summary Report Property
- MKT IDX9043103
- Building TypeHouse
- Property TypeSingle Family
- StatusBuy
- Added18 weeks ago
- Bedrooms3
- Bathrooms2
- Area0 sq. ft.
- DirectionNo Data
- Added On17 Jul 2024
Property Overview
New build home in the desirable Chestnut Hill Estates, a stunning executive bungalow on a premium exterior corner lot. Spanning 1,745 square feet, this custom-built home offers a relaxed, elegant lifestyle all on one floor with top-notch finishes and exceptional craftsmanship. The open floor plan is bathed in natural light, featuring 9 ft ceilings and luxury wide-plank vinyl flooring. The custom kitchen stands out with sleek two-tone cabinetry, a large island, and elegant quartz countertops. The great room, complete with a stylish gas fireplace, flows through sliding glass doors to a large 9x28 covered deck. The master suite, located in its own private wing, includes a 4-piece ensuite with a walk-in shower equipped with a rainfall showerhead, his and her sinks, and a spacious walk-in closet. 2 additional bedrooms and a chic 4-piece bathroom are situated in the opposite wing, ensuring privacy and comfort. Conveniently located large main floor mudroom with laundry off double-car garage. The expansive unfinished basement with a roughed-in bathroom offers vast potential for customization, allowing you to tailor it to your lifestyle needs and double your space. **** EXTRAS **** Comes complete with Tarion 7-Year New Home Warranty. (id:51532)
Tags
| Property Summary |
|---|
| Building |
|---|
| Land |
|---|
| Level | Rooms | Dimensions |
|---|---|---|
| Main level | Kitchen | 6.1 m x 3.89 m |
| Dining room | 3.66 m x 3.4 m | |
| Great room | 7.01 m x 6.1 m | |
| Primary Bedroom | 4.57 m x 3.91 m | |
| Bedroom | 3.56 m x 3.48 m | |
| Bedroom | 4.09 m x 3.48 m | |
| Laundry room | 3.51 m x 2.64 m | |
| Foyer | 2.77 m x 2.13 m |
| Features | |||||
|---|---|---|---|---|---|
| Cul-de-sac | Lighting | Sump Pump | |||
| Attached Garage | Water Heater | Central air conditioning | |||
| Air exchanger | Ventilation system | Fireplace(s) | |||














































