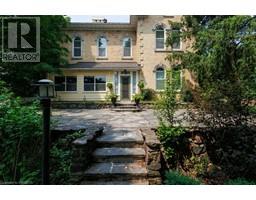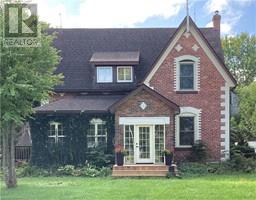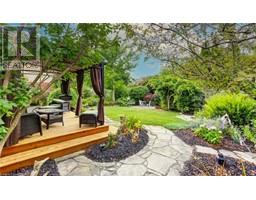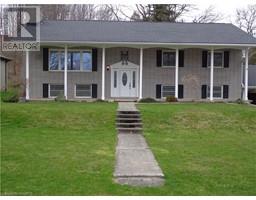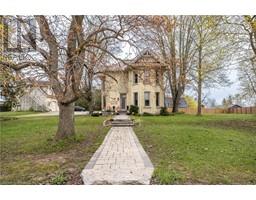292 BALAKLAVA Street Arran Elderslie, Paisley, Ontario, CA
Address: 292 BALAKLAVA Street, Paisley, Ontario
Summary Report Property
- MKT ID40629405
- Building TypeHouse
- Property TypeSingle Family
- StatusBuy
- Added14 weeks ago
- Bedrooms5
- Bathrooms3
- Area3698 sq. ft.
- DirectionNo Data
- Added On12 Aug 2024
Property Overview
More photos, virtual walkthrough and floor plans coming Tuesday Aug 13th. Custom built as a multi generational home this is a legal side-by-side duplex on .38 of an acre, or 99 X 167.3 ft corner lot. Currently loved and used with a family in the raised bungalow (Unit 1) and a relative in the retirement (Unit 2) ground level portion of the duplex living an independent life. Both units have their own garages and fenced in back yards with garden sheds. Both have porches, independent driveways and back on to different streets. Privacy and independence, there is no interior door adjoining the units. Alternatively, Unit 1 can be lived in by the owners and Unit 2 could be rented out for an income of $2100 to $2400 a month. All billing is inclusive however the hydro does have capability of a separate meter. Home has been recently hooked up to natural gas with a new tankless heat-on-demand system that heats the in-floor heating of Unit 2 and all domestic hot water for both units. Both homes have their own laundries and covered front porches. Back yards were built with pets in mind (fenced) and garden sheds are practical. Fruit tree's are everywhere, grapes, cherries, pears, apples and more. Special shade tree's, magnolia's, tree peony's and perennials grace the gardens. Property is close to the Doctor Milne Park, the local School and downtown shopping. The Village of Paisley provides a fulfilling quality of life with all needful amenities close to hand. Best neighbours ever. Best life ever. Disclosure is that one Seller is a registered Real Estate Agent. Unit 1 is smoke free whereas Unit 2 currently has a smoker in it. Cleaned and repainted some may still find this an issue ... 82 year old resident has no desire to change her ways and smoke outside. Who are we to question our mothers? You and your favourite REALTOR® are welcome. (id:51532)
Tags
| Property Summary |
|---|
| Building |
|---|
| Land |
|---|
| Level | Rooms | Dimensions |
|---|---|---|
| Basement | Laundry room | 13'6'' x 9'2'' |
| 3pc Bathroom | 8'0'' x 8'4'' | |
| Family room | 22'8'' x 15'0'' | |
| Foyer | 12'6'' x 10'3'' | |
| Utility room | 10'3'' x 11'10'' | |
| Bedroom | 12'6'' x 15'2'' | |
| Main level | Bedroom | 10'10'' x 9'8'' |
| Primary Bedroom | 12'0'' x 12'6'' | |
| 3pc Bathroom | 8'6'' x 8'4'' | |
| Living room/Dining room | 14'1'' x 16'1'' | |
| Kitchen | 9'1'' x 9'1'' | |
| Bedroom | 13'6'' x 9'2'' | |
| 3pc Bathroom | 8'0'' x 8'10'' | |
| Primary Bedroom | 12'6'' x 15'2'' | |
| Sunroom | 14'8'' x 7'6'' | |
| Living room | 22'8'' x 13'2'' | |
| Dining room | 10'3'' x 11'10'' | |
| Kitchen | 12'0'' x 11'6'' |
| Features | |||||
|---|---|---|---|---|---|
| Southern exposure | Corner Site | Conservation/green belt | |||
| Crushed stone driveway | Sump Pump | Automatic Garage Door Opener | |||
| In-Law Suite | Attached Garage | Dishwasher | |||
| Dryer | Freezer | Microwave | |||
| Refrigerator | Stove | Water meter | |||
| Water softener | Washer | Microwave Built-in | |||
| Hood Fan | Window Coverings | Garage door opener | |||
| Central air conditioning | Window air conditioner | ||||



























