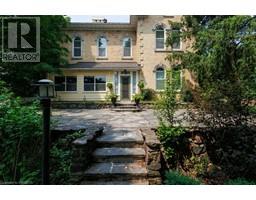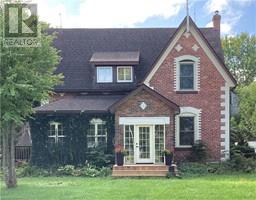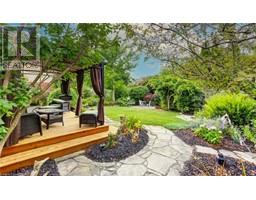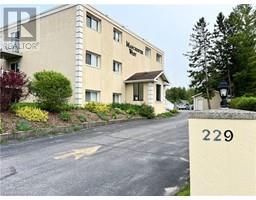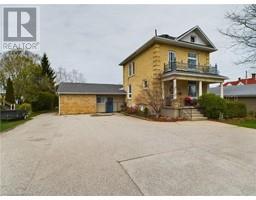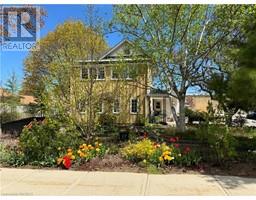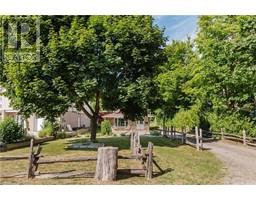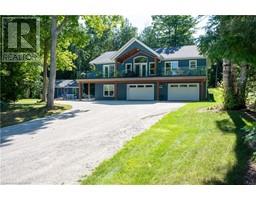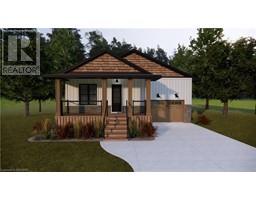149 VICTORIA Street S Saugeen Shores, SOUTHAMPTON, Ontario, CA
Address: 149 VICTORIA Street S, Southampton, Ontario
Summary Report Property
- MKT ID40616336
- Building TypeHouse
- Property TypeSingle Family
- StatusBuy
- Added13 weeks ago
- Bedrooms2
- Bathrooms1
- Area1255 sq. ft.
- DirectionNo Data
- Added On15 Aug 2024
Property Overview
Don't need a huge space? Consider this lovely 2 bedroom home on a large corner lot in Southampton!! Just 1 block away from amenities, the location fits the bill. Lots of gardening space here and room for an addition (if desired) in the future. 15 X 23 ft garage is tidy and has a good concrete floor / wiring. Newer front, side and back deck spaces embrace all the seasons, sunsets and sunrises! Full list of improvements available, however in the last 8 years there have been new appliances, shingles on house and garage, siding, windows and doors, TSSA electrical inspection, flooring, laundry tub and hot water tank, air conditioning, insulated basement walls, garage door / opener, front deck, cosmetic and kitchen renos. 2nd driveway space is visible but not currently used should extra parking be ideal. Have a look at the virtual walkthrough and see if this space is perfect for you! Low monthly bills! Natural Gas averages $60 a month and Electricity costs will be provided shortly. Very short walk to Timmies and neighbouring shops! (id:51532)
Tags
| Property Summary |
|---|
| Building |
|---|
| Land |
|---|
| Level | Rooms | Dimensions |
|---|---|---|
| Main level | 3pc Bathroom | 8'11'' x 6'6'' |
| Bedroom | 8'11'' x 8'7'' | |
| Bedroom | 8'11'' x 8'8'' | |
| Family room | 11'6'' x 9'7'' | |
| Living room | 11'4'' x 11'7'' | |
| Eat in kitchen | 11'4'' x 15'0'' |
| Features | |||||
|---|---|---|---|---|---|
| Corner Site | Crushed stone driveway | Automatic Garage Door Opener | |||
| Detached Garage | Dishwasher | Dryer | |||
| Freezer | Microwave | Refrigerator | |||
| Stove | Water meter | Washer | |||
| Hood Fan | Window Coverings | Garage door opener | |||
| Central air conditioning | |||||





































