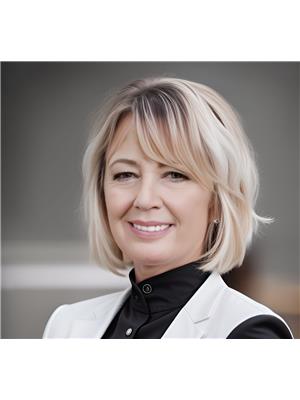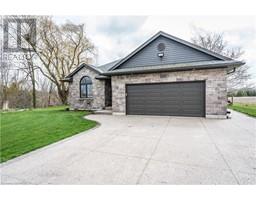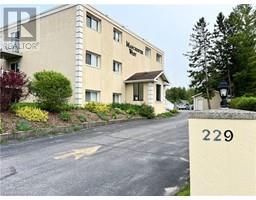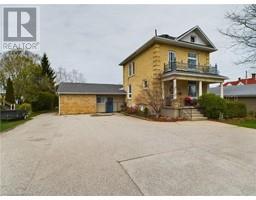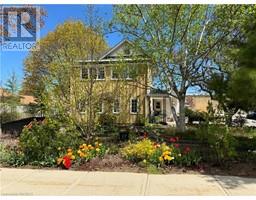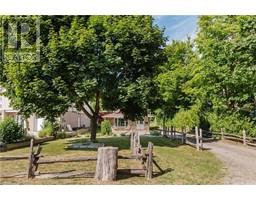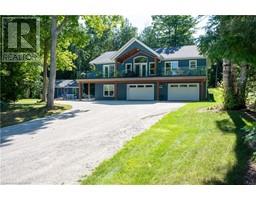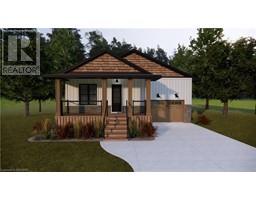335 COLE Boulevard Saugeen Shores, SOUTHAMPTON, Ontario, CA
Address: 335 COLE Boulevard, Southampton, Ontario
Summary Report Property
- MKT ID40593805
- Building TypeHouse
- Property TypeSingle Family
- StatusBuy
- Added22 weeks ago
- Bedrooms3
- Bathrooms2
- Area1480 sq. ft.
- DirectionNo Data
- Added On18 Jun 2024
Property Overview
Discover your dream home in this highly sought-after area of Southampton, just minutes from the beach, tennis courts, and scenic trails. This custom-built residence combines modern luxury with practical design, offering an open concept layout with vaulted ceilings, perfect for comfortable living and entertaining. Featuring 3 spacious bedrooms and 2 well-appointed baths, this home showcases exquisite custom hardwood kitchen cabinets, built-in stainless steel appliances, and a large center island with a gas range. The hardwood engineered flooring and ceramic tiles throughout add a touch of elegance and durability. Wide halls and doors provide easy accessibility, while the customized laundry room adds convenience to your daily routine. The oversized two and a half car garage offers ample space for your vehicles and includes an entrance to the basement. The unfinished basement, with roughed-in plumbing for a washroom and wet bar, presents a blank canvas for you to create your ideal space. Step outside to the large back patio, where you can relax with your morning coffee and enjoy the peaceful surroundings of Southampton. With its prime location and numerous features, this well-thought-out custom home is a must-see. Don’t miss out on this exceptional opportunity to own a piece of paradise in Southampton. Stop by for a tour and experience the best of what this vibrant community has to offer. (id:51532)
Tags
| Property Summary |
|---|
| Building |
|---|
| Land |
|---|
| Level | Rooms | Dimensions |
|---|---|---|
| Main level | Bonus Room | 10'6'' x 6'0'' |
| Laundry room | 9'4'' x 6'5'' | |
| 3pc Bathroom | Measurements not available | |
| 3pc Bathroom | Measurements not available | |
| Bedroom | 10'0'' x 9'7'' | |
| Bedroom | 11'5'' x 10'0'' | |
| Primary Bedroom | 13'0'' x 12'4'' | |
| Dining room | 11'5'' x 10'0'' | |
| Living room | 14'0'' x 14'6'' | |
| Kitchen | 15'10'' x 11'6'' |
| Features | |||||
|---|---|---|---|---|---|
| Sump Pump | Attached Garage | Dishwasher | |||
| Dryer | Freezer | Refrigerator | |||
| Stove | Washer | Microwave Built-in | |||
| Window Coverings | Garage door opener | Central air conditioning | |||

















