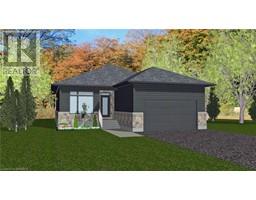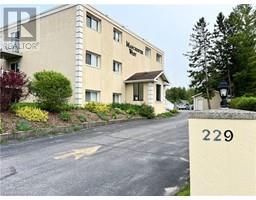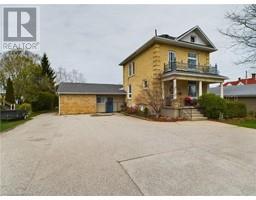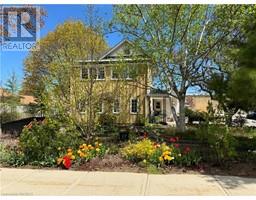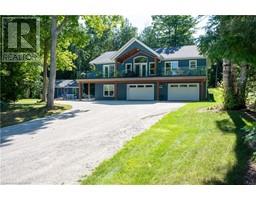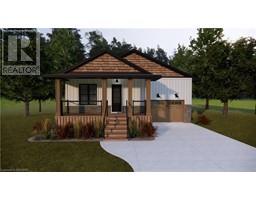224 THOMPSON Lane Saugeen Shores, SOUTHAMPTON, Ontario, CA
Address: 224 THOMPSON Lane, Southampton, Ontario
Summary Report Property
- MKT ID40630759
- Building TypeHouse
- Property TypeSingle Family
- StatusBuy
- Added13 weeks ago
- Bedrooms2
- Bathrooms1
- Area1407 sq. ft.
- DirectionNo Data
- Added On14 Aug 2024
Property Overview
This charming Southampton home is a versatile gem that could cater to a range of buyers. Whether you're a first-time homeowner eager to start building equity, someone looking to downsize, an investor seeking a well-located property, or a visitor desiring a more permanent escape from city life, this property has something to offer. Featuring 2 bedrooms and 1 bath, it presents an excellent opportunity for expansion with the simple addition of a wall to create a third bedroom. The home boasts an eat-in kitchen for cozy meals and a dining room suitable for larger gatherings, complemented by a spacious lower-level family room that provides ample extra living space. Set on a lane with a depth of 208 feet, this property enjoys a prime location just steps away from the vibrant Southampton downtown and a few blocks from the beautiful Southampton beach, renowned for its stunning sunsets. This proximity offers the perfect blend of convenience and serene shore-side living, making it an attractive option for various lifestyles. Imagine spending your evenings strolling along the beach or enjoying the local amenities and events. Recent upgrades enhance the home's comfort and efficiency, including a natural gas furnace, central air conditioning, new windows and doors, and a whole home generator. These modern updates ensure that the property is move-in ready and provides a hassle-free living experience. If you've been waiting for the perfect property to meet your needs, this Southampton home might just be the one you've been searching for. (id:51532)
Tags
| Property Summary |
|---|
| Building |
|---|
| Land |
|---|
| Level | Rooms | Dimensions |
|---|---|---|
| Second level | 3pc Bathroom | Measurements not available |
| Bedroom | 18'3'' x 13'9'' | |
| Bedroom | 12'7'' x 10'6'' | |
| Lower level | Laundry room | 16'4'' x 11'2'' |
| Family room | 19'10'' x 15'2'' | |
| Main level | Kitchen | 11'3'' x 10'10'' |
| Dining room | 13'10'' x 11'2'' | |
| Living room | 16'0'' x 14'1'' | |
| Foyer | 12'3'' x 6'9'' |
| Features | |||||
|---|---|---|---|---|---|
| Dishwasher | Dryer | Microwave | |||
| Refrigerator | Stove | Washer | |||
| Window Coverings | Central air conditioning | ||||

































