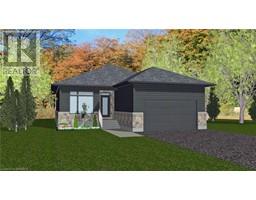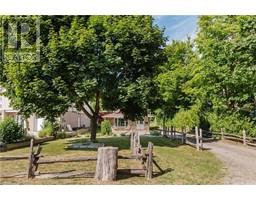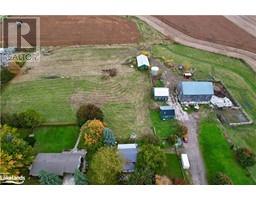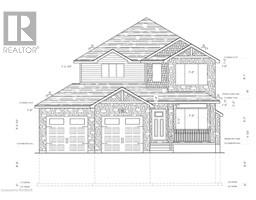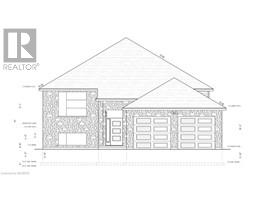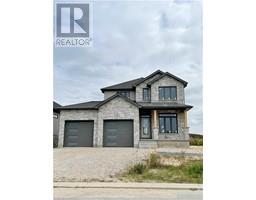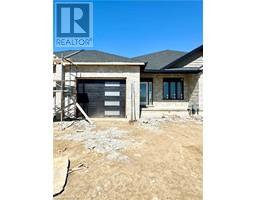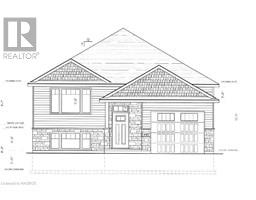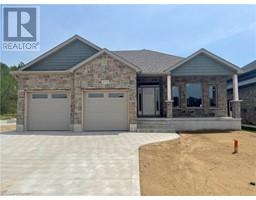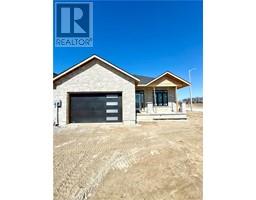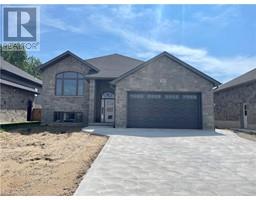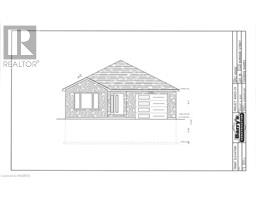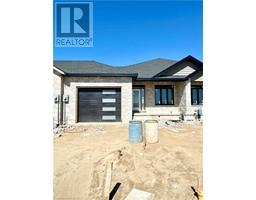LOT 13 MCLEAN Crescent Saugeen Shores, Port Elgin, Ontario, CA
Address: LOT 13 MCLEAN Crescent, Port Elgin, Ontario
4 Beds3 Baths2538 sqftStatus: Buy Views : 545
Price
$910,200
Summary Report Property
- MKT ID40531397
- Building TypeHouse
- Property TypeSingle Family
- StatusBuy
- Added22 weeks ago
- Bedrooms4
- Bathrooms3
- Area2538 sq. ft.
- DirectionNo Data
- Added On18 Jun 2024
Property Overview
Spacious 1464 sq. ft. raised bungalow, with finished basement, to be built by Snyder Development. The main floor offers 2 bedrooms and 2 full baths; the 3-piece ensuite has a glass and tile shower. The open concept has a kitchen with quartz countertops, a gas fireplace and patio doors from the dining area to the backyard. The finished basement provides added living space with a large rec room, two additional bedrooms and a 4-piece bathroom. Attached double car garage. This home is completed with a concrete driveway and sod. Finishes can still be chosen! (id:51532)
Tags
| Property Summary |
|---|
Property Type
Single Family
Building Type
House
Storeys
1
Square Footage
2538 sqft
Subdivision Name
Saugeen Shores
Title
Freehold
Land Size
under 1/2 acre
Parking Type
Attached Garage
| Building |
|---|
Bedrooms
Above Grade
2
Below Grade
2
Bathrooms
Total
4
Interior Features
Appliances Included
Garage door opener
Basement Type
Full (Finished)
Building Features
Features
Cul-de-sac, Sump Pump, Automatic Garage Door Opener
Foundation Type
Poured Concrete
Style
Detached
Architecture Style
Raised bungalow
Square Footage
2538 sqft
Heating & Cooling
Cooling
Central air conditioning
Heating Type
Forced air
Utilities
Utility Type
Electricity(Available),Natural Gas(Available)
Utility Sewer
Municipal sewage system
Water
Municipal water
Exterior Features
Exterior Finish
Stone
Parking
Parking Type
Attached Garage
Total Parking Spaces
4
| Land |
|---|
Other Property Information
Zoning Description
R2-5
| Level | Rooms | Dimensions |
|---|---|---|
| Basement | 4pc Bathroom | Measurements not available |
| Bedroom | 10'6'' x 10'0'' | |
| Bedroom | 11'6'' x 10'2'' | |
| Recreation room | 23'9'' x 17'5'' | |
| Main level | Laundry room | 7'0'' x 6'8'' |
| 4pc Bathroom | Measurements not available | |
| Bedroom | 10'7'' x 10'6'' | |
| 4pc Bathroom | Measurements not available | |
| Primary Bedroom | 14'6'' x 12'0'' | |
| Dining room | 14'0'' x 10'3'' | |
| Great room | 18'0'' x 13'6'' | |
| Kitchen | 15'1'' x 13'0'' |
| Features | |||||
|---|---|---|---|---|---|
| Cul-de-sac | Sump Pump | Automatic Garage Door Opener | |||
| Attached Garage | Garage door opener | Central air conditioning | |||




