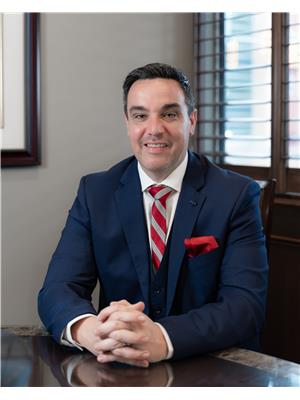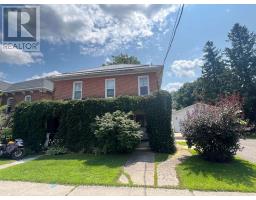1245 7TH LINE, Asphodel-Norwood, Ontario, CA
Address: 1245 7TH LINE, Asphodel-Norwood, Ontario
Summary Report Property
- MKT IDX9255630
- Building TypeHouse
- Property TypeSingle Family
- StatusBuy
- Added14 weeks ago
- Bedrooms5
- Bathrooms4
- Area0 sq. ft.
- DirectionNo Data
- Added On15 Aug 2024
Property Overview
Stunning all-brick bungalow nestled on a spacious country lot with deeded access to the Trent River, offering direct access to Rice Lake. The fully finished basement features a 4th and 5th bedroom, large windows that let in plenty of natural light, and a stylish bar. The main floor offers the convenience of a laundry room and direct access to an insulated double-car garage. Located just outside the charming downtown of Hastings and only 15 minutes from both Peterborough and Campbellford, this home is perfect for those seeking a peaceful country retreat. Spend your summers relaxing by the pool in your own private paradise. **** EXTRAS **** Deeded access to 10 Acre Trent Hills Estate Park $60 annually. Includes space to put in a dock, private beach, boat storage and direct access to the Trent. (id:51532)
Tags
| Property Summary |
|---|
| Building |
|---|
| Land |
|---|
| Level | Rooms | Dimensions |
|---|---|---|
| Lower level | Recreational, Games room | 8.56 m x 3.87 m |
| Bedroom 4 | 4.57 m x 3.99 m | |
| Bedroom 5 | 3.96 m x 4.48 m | |
| Den | 3.96 m x 4.48 m | |
| Main level | Living room | 5.66 m x 3.93 m |
| Laundry room | 1.98 m x 2.92 m | |
| Dining room | 3.32 m x 3.69 m | |
| Kitchen | 7.37 m x 3.93 m | |
| Primary Bedroom | 6.82 m x 3.93 m | |
| Bedroom 2 | 3.74 m x 4.51 m | |
| Bedroom 3 | 3.59 m x 4.05 m | |
| Family room | 3.32 m x 3.69 m |
| Features | |||||
|---|---|---|---|---|---|
| Level lot | Attached Garage | Central air conditioning | |||























































