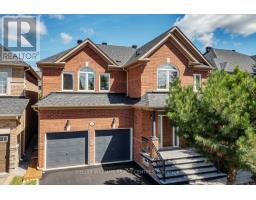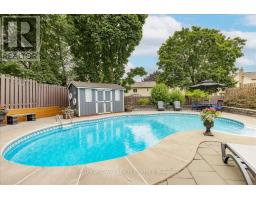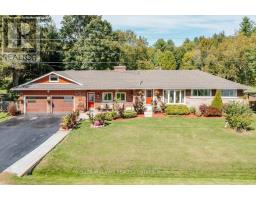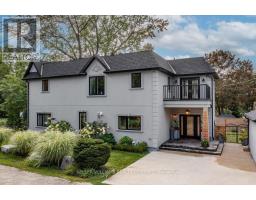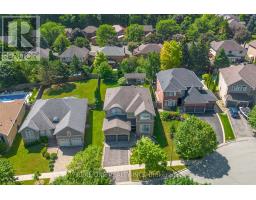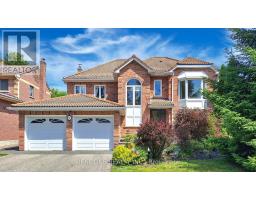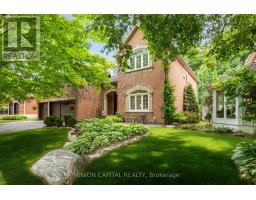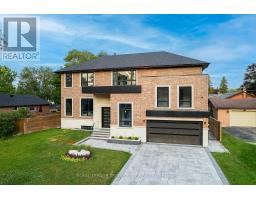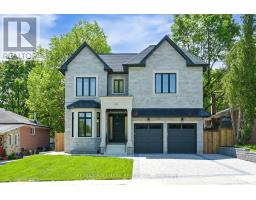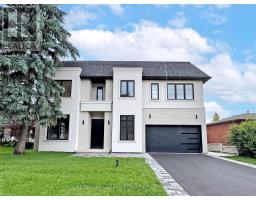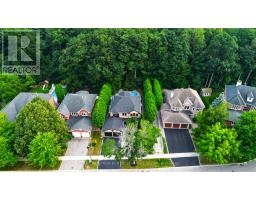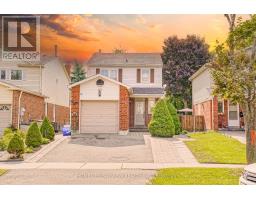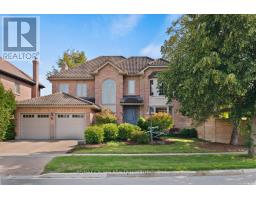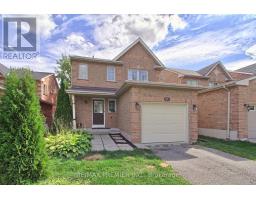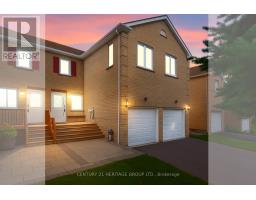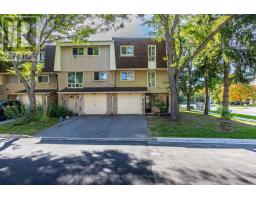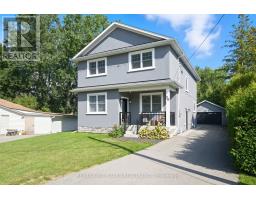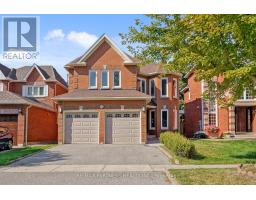35 ANDERSON PLACE, Aurora (Aurora Highlands), Ontario, CA
Address: 35 ANDERSON PLACE, Aurora (Aurora Highlands), Ontario
Summary Report Property
- MKT IDN12409276
- Building TypeRow / Townhouse
- Property TypeSingle Family
- StatusBuy
- Added1 weeks ago
- Bedrooms3
- Bathrooms4
- Area1200 sq. ft.
- DirectionNo Data
- Added On17 Sep 2025
Property Overview
Impressive & exclusive, this location features 16 Executive Townhomes set on over an acre of beautifully maintained grounds, nestled in a picturesque natural setting that backs onto a ravine and conservation, complete with a tranquil bubbling stream, this property is truly a hidden gem. Recent upgrades totaling over $30,000 were completed in 2024, along with an additional $10,000, worth of eco-friendly enhancements through the Environmental Provincial Program. The home features updated bathrooms, new lighting and new pile allergy-friendly carpet on the upper level. A wood-burning fireplace in the walk-out lower level and a walk-out balcony in the living room are just a few of the desirable features this home has to offer. Within a short 5-minute walk, residents can enjoy a baseball diamond, children's park, and a high school track perfect for morning runs. This property strikes the perfect balance between tranquility, privacy and convenience, with all essential amenities just minutes away. A detailed list of features is available upon request. (id:51532)
Tags
| Property Summary |
|---|
| Building |
|---|
| Level | Rooms | Dimensions |
|---|---|---|
| Second level | Primary Bedroom | 4.87 m x 4.03 m |
| Bedroom 2 | 3.65 m x 2.87 m | |
| Bedroom 3 | 3.85 m x 3.04 m | |
| Basement | Recreational, Games room | 4.49 m x 4.02 m |
| Laundry room | 2.34 m x 1.73 m | |
| Main level | Living room | 4.66 m x 3.54 m |
| Dining room | 2.56 m x 2.41 m | |
| Kitchen | 3.6 m x 2.4 m |
| Features | |||||
|---|---|---|---|---|---|
| Cul-de-sac | Conservation/green belt | Balcony | |||
| Garage | Garage door opener remote(s) | Blinds | |||
| Central Vacuum | Dishwasher | Dryer | |||
| Garage door opener | Stove | Washer | |||
| Refrigerator | Walk out | Central air conditioning | |||




































