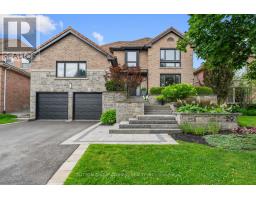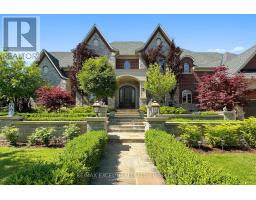102 - 180 JOHN WEST WAY, Aurora, Ontario, CA
Address: 102 - 180 JOHN WEST WAY, Aurora, Ontario
Summary Report Property
- MKT IDN9252301
- Building TypeApartment
- Property TypeSingle Family
- StatusBuy
- Added14 weeks ago
- Bedrooms2
- Bathrooms2
- Area0 sq. ft.
- DirectionNo Data
- Added On13 Aug 2024
Property Overview
Rarely offered! Almost 800 Sq ft 1 Bedroom plus a den with 2 washroom condo is in the Resort Style , Ridgewood -1 condo. With high ceilings, This open concept condo has numerous upgrades including quartz countertops, S/S Appliances, backsplash, beautiful crown moulding, engineered hardwood floors , upgraded Light Fixtures. Den has a Murphy bed built-in cupboards/ Pantry includes a desk ! Walk out to your own Patio and Garden terrace with access to the parking. The building amenities will wow you including a Concierge, Gym, Party room, Theatre room and a Stunning Outdoor Pool and BBQ area and much more. Across from a park, 2 min walk to the Auroras Senior , 5 min to Go transit and 404, and In close proximity to shopping, healthcare, transit, & all other amenities it makes this Condo a very desirable choice! Shows pride of ownership! (id:51532)
Tags
| Property Summary |
|---|
| Building |
|---|
| Level | Rooms | Dimensions |
|---|---|---|
| Ground level | Living room | 3.33 m x 3.3 m |
| Dining room | 2.72 m x 2.49 m | |
| Kitchen | 3.63 m x 1.83 m | |
| Primary Bedroom | 3.89 m x 3.15 m | |
| Den | 2.59 m x 2.44 m |
| Features | |||||
|---|---|---|---|---|---|
| Conservation/green belt | Carpet Free | Underground | |||
| Dishwasher | Dryer | Microwave | |||
| Oven | Refrigerator | Stove | |||
| Washer | Window Coverings | Apartment in basement | |||
| Central air conditioning | Storage - Locker | ||||











































