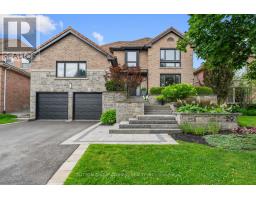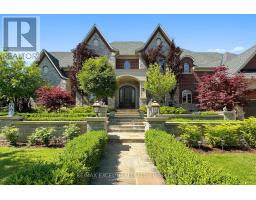118 - 244 MILESTONE CRESCENT, Aurora, Ontario, CA
Address: 118 - 244 MILESTONE CRESCENT, Aurora, Ontario
Summary Report Property
- MKT IDN9263283
- Building TypeRow / Townhouse
- Property TypeSingle Family
- StatusBuy
- Added13 weeks ago
- Bedrooms3
- Bathrooms2
- Area0 sq. ft.
- DirectionNo Data
- Added On21 Aug 2024
Property Overview
Welcome To This Lovely Condo Townhouse, With 3 Bedrooms, 2 Washroom And Large Basement. Large Living Room With Walk-Out To Balcony (BBQ Allowed) Dining Rm Over Looks The Living Room Which Creates An Open Feeling. Located In The Desirable Community Of Aurora Village. Perfect Opportunity For Investors Or First Time Home Buyers! Steps Away From Yonge Street & Go Station, Family Friendly Neighborhoods Close To Amenities And Public Transit. Conveniently Located Across From Aurora Heights Public High School, Walking Distance To Wellington Public School And St. Joseph CES. Special Assessment Paid By The Seller, To Be Carried Out By The Corporation Includes New Windows, New Carport Door. Complex Has An New Outdoor Pool And Visitor Parking. **** EXTRAS **** Stainless Steel Fridge & Stove, Washer, Dryer. (id:51532)
Tags
| Property Summary |
|---|
| Building |
|---|
| Level | Rooms | Dimensions |
|---|---|---|
| Second level | Kitchen | 2.08 m x 2.62 m |
| Dining room | 3.72 m x 2.68 m | |
| Third level | Bedroom 2 | 2.89 m x 3.54 m |
| Bedroom 3 | 2.9 m x 4.56 m | |
| Basement | Utility room | 4.86 m x 2 m |
| Lower level | Laundry room | 3.65 m x 2.57 m |
| Main level | Family room | 3.84 m x 4.58 m |
| Upper Level | Primary Bedroom | 3.85 m x 4.24 m |
| Features | |||||
|---|---|---|---|---|---|
| Balcony | Carport | Visitor Parking | |||


























































