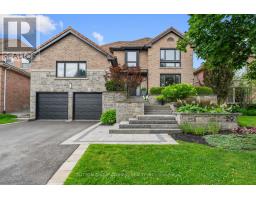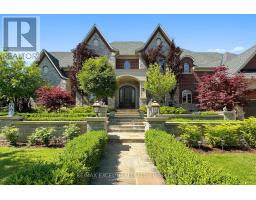19 CIVIC SQUARE GATE, Aurora, Ontario, CA
Address: 19 CIVIC SQUARE GATE, Aurora, Ontario
Summary Report Property
- MKT IDN9256565
- Building TypeRow / Townhouse
- Property TypeSingle Family
- StatusBuy
- Added14 weeks ago
- Bedrooms4
- Bathrooms3
- Area0 sq. ft.
- DirectionNo Data
- Added On15 Aug 2024
Property Overview
A trendy 3-storey 1953 sq. ft. townhome enjoys an exceptional location across from a parkette with extra parking for your guests. Close to schools, shopping, restaurants and theatres - a great location.You can't afford to miss this opportunity. It checks all the must haves on your wish list. Completely renovated with high-end finishes including custom lighting, no detail has been missed. Move in and enjoy this carpet-free home with wide plank laminate flooring on the 1st 2 levels. The main floor features an open-concept plan with 10 ceilings, amazing bright sunny windows front and back. Well-designed gourmet chef's Kitchen with stunning quartz backsplash and stainless steel appliances. Step out to the private garden. A versatile floor plan, there are 3 Bedrooms on the second floor , one of which is currently used as a Family Room. Exceptional renovated 3-piece bathroom. The Primary Bedroom occupies the entire 3rd floor with 10 ceilings and its 4-piece renovated Ensuite Bathroom with soaking tub. Pine floors. Large walk-in closet. Enjoy stepping out to the private balcony to relax. Convenient garage plus extra parking space. $400/year community fee required for snow plowing. (id:51532)
Tags
| Property Summary |
|---|
| Building |
|---|
| Land |
|---|
| Level | Rooms | Dimensions |
|---|---|---|
| Second level | Bedroom 2 | 4.4 m x 3.69 m |
| Bedroom 3 | 3.66 m x 3.4 m | |
| Bedroom 4 | 2.65 m x 2.46 m | |
| Bathroom | 3.33 m x 1.54 m | |
| Third level | Primary Bedroom | 7.89 m x 4.37 m |
| Bathroom | 4.27 m x 2.32 m | |
| Basement | Utility room | 9.7 m x 5.91 m |
| Ground level | Living room | 6 m x 4.29 m |
| Dining room | 3.66 m x 2.54 m | |
| Kitchen | 4.26 m x 3.26 m | |
| Bathroom | 1.68 m x 1.3 m |
| Features | |||||
|---|---|---|---|---|---|
| Level lot | Wooded area | Level | |||
| Detached Garage | Water Heater | Dishwasher | |||
| Dryer | Microwave | Refrigerator | |||
| Stove | Washer | Central air conditioning | |||

























































