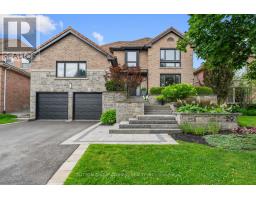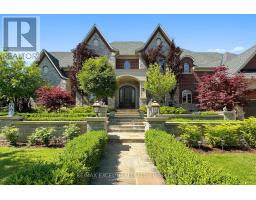22 HENDERSON DRIVE, Aurora, Ontario, CA
Address: 22 HENDERSON DRIVE, Aurora, Ontario
Summary Report Property
- MKT IDN9261066
- Building TypeRow / Townhouse
- Property TypeSingle Family
- StatusBuy
- Added13 weeks ago
- Bedrooms3
- Bathrooms2
- Area0 sq. ft.
- DirectionNo Data
- Added On19 Aug 2024
Property Overview
Opportunity knocks with this spacious end-unit townhome in the desirable Aurora Highlands neighborhood. It offers a unique opportunity for investors or buyers with a vision. Currently tenanted and sold in 'as-is' condition, the property provides a blank canvas for those looking to create a space that reflects their style. A family-friendly layout, family-size kitchen w/ample cabinet, counters & pantry, separated dining and large living room, large bedrooms and a family room that opens to a private fenced backyard-perfect for future outdoor enjoyment. While the property could benefit from updates, its potential is undeniable. Its prime location is within walking distance to schools, transit, parks, shopping, and Yonge Street, making it a solid investment in a sought-after community. **** EXTRAS **** Photos are from a past listing. (id:51532)
Tags
| Property Summary |
|---|
| Building |
|---|
| Land |
|---|
| Level | Rooms | Dimensions |
|---|---|---|
| Second level | Kitchen | 5.2 m x 3.14 m |
| Dining room | 3.52 m x 3.28 m | |
| Living room | 6.65 m x 3.7 m | |
| Third level | Primary Bedroom | 4.96 m x 3.3 m |
| Bedroom 2 | 4.5 m x 3.2 m | |
| Bedroom 3 | 4.5 m x 2.8 m | |
| Main level | Family room | 6.65 m x 3.7 m |
| Features | |||||
|---|---|---|---|---|---|
| Attached Garage | Dishwasher | Dryer | |||
| Refrigerator | Stove | Washer | |||
| Walk out | Central air conditioning | ||||


























