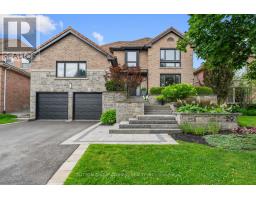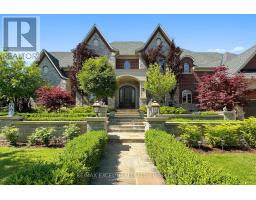320 - 111 CIVIC SQUARE GATE W, Aurora, Ontario, CA
Address: 320 - 111 CIVIC SQUARE GATE W, Aurora, Ontario
Summary Report Property
- MKT IDN8440412
- Building TypeApartment
- Property TypeSingle Family
- StatusBuy
- Added22 weeks ago
- Bedrooms2
- Bathrooms2
- Area0 sq. ft.
- DirectionNo Data
- Added On17 Jun 2024
Property Overview
Glorious sunsets & gorgeous unobstructed views of greenery!!! Lovely 2 bed 2 bath open concept living in the exclusive and sought after Ridgewood condo. West facing natural light all afternoon and all evening!! Ceiling-to-floor windows. Featuring: Light engineered wood flooring throughout main rooms also boasts 9' ceilings. Granite counters with stainless steel appliances (upgraded). 2 enormous corner lazy susans & food pantry ... what a bonus!! Frameless glass shower in both oversized bathrooms. Conveniently placed laundry room off the guest bathroom with lots of storage. Generously sized primary bedroom with 4 pc ensuite, walk-out to balcony and stunning views!! 2 walkouts. 2 walk-in closets. Extensive private balcony where you can enjoy a cup of coffee or cozy up with your favourite book .... 110 square feet of space for your very own oasis garden. **** EXTRAS **** Exclusive building amenities: Concierge, Salt Water Outdoor Pool, Hot Tub, Party/meeting room, Guest suite, Gym, Pet spa & more. Close to go station, Walking Trails, Senior centre, Shopping, Theatre, Schools & Restaurants. (id:51532)
Tags
| Property Summary |
|---|
| Building |
|---|
| Level | Rooms | Dimensions |
|---|---|---|
| Flat | Living room | 5.12 m x 3.17 m |
| Dining room | 4.51 m x 2.78 m | |
| Kitchen | 2.74 m x 2.44 m | |
| Primary Bedroom | 3.66 m x 3.05 m | |
| Bedroom 2 | 3.23 m x 3.05 m | |
| Laundry room | 1.74 m x 1.16 m |
| Features | |||||
|---|---|---|---|---|---|
| Balcony | In suite Laundry | Guest Suite | |||
| Underground | Dishwasher | Dryer | |||
| Microwave | Refrigerator | Stove | |||
| Washer | Central air conditioning | Security/Concierge | |||
| Party Room | Visitor Parking | Exercise Centre | |||
| Separate Heating Controls | Separate Electricity Meters | Storage - Locker | |||

























































