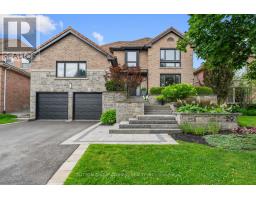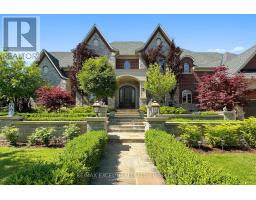345 CHOUINARD WAY, Aurora, Ontario, CA
Address: 345 CHOUINARD WAY, Aurora, Ontario
5 Beds5 Baths0 sqftStatus: Buy Views : 942
Price
$1,798,000
Summary Report Property
- MKT IDN8383068
- Building TypeHouse
- Property TypeSingle Family
- StatusBuy
- Added22 weeks ago
- Bedrooms5
- Bathrooms5
- Area0 sq. ft.
- DirectionNo Data
- Added On18 Jun 2024
Property Overview
Welcome To This 7 Yrs Beautiful Detached w/ Fin. W/O Bsmt. Approx. 3000 S.F Finished Living Area. In Very Desirable Neighbourhood. Open Concept Kitchen And Dining Area With Large Bright Family Room And A Fireplace. 9 Ft Ceiling On Main & 2nd Fl. 10ft Ceiling On Primary Bedroom. The 2nd Master with 3pcs Ensuite. Finished W/O Basement w/ 5th Bedroom, Rec, Kitchen, 3pc Bath & Laundry. Water Softener & Water Purifier(2 Yrs), Pot lights & Laminate Flooring. long Driveway can Park 4 Cars + Extra Interlocking Parking Pad in front. Large Fenced Yard w/ Stone Patio. **** EXTRAS **** Steps to park & School. Close To Dr G.W. Williams Secondary School (IB Program), Shopping Plaza & Supermarket. Mins To Golf Course, Go Train & Hwy404. (id:51532)
Tags
| Property Summary |
|---|
Property Type
Single Family
Building Type
House
Storeys
2
Community Name
Rural Aurora
Title
Freehold
Land Size
44 x 105 FT ; Irregular Lot As Per Survey
Parking Type
Attached Garage
| Building |
|---|
Bedrooms
Above Grade
4
Below Grade
1
Bathrooms
Total
5
Interior Features
Appliances Included
Garage door opener remote(s), Dishwasher, Dryer, Microwave, Range, Refrigerator, Stove, Washer, Water purifier, Window Coverings
Basement Features
Separate entrance, Walk out
Basement Type
N/A (Finished)
Building Features
Style
Detached
Heating & Cooling
Cooling
Central air conditioning
Heating Type
Forced air
Utilities
Utility Sewer
Sanitary sewer
Water
Municipal water
Exterior Features
Exterior Finish
Brick, Stone
Neighbourhood Features
Community Features
Community Centre
Amenities Nearby
Park, Public Transit
Parking
Parking Type
Attached Garage
Total Parking Spaces
7
| Level | Rooms | Dimensions |
|---|---|---|
| Second level | Primary Bedroom | 6.4 m x 6.9 m |
| Bedroom 2 | 3.6 m x 4.3 m | |
| Bedroom 3 | 3 m x 3.8 m | |
| Bedroom 4 | 3 m x 3.8 m | |
| Main level | Dining room | 3.1 m x 3.6 m |
| Family room | 3.5 m x 5.3 m | |
| Kitchen | 3.2 m x 3.5 m | |
| Eating area | 3.5 m x 2.8 m |
| Features | |||||
|---|---|---|---|---|---|
| Attached Garage | Garage door opener remote(s) | Dishwasher | |||
| Dryer | Microwave | Range | |||
| Refrigerator | Stove | Washer | |||
| Water purifier | Window Coverings | Separate entrance | |||
| Walk out | Central air conditioning | ||||






















































