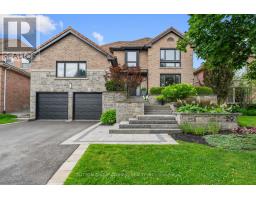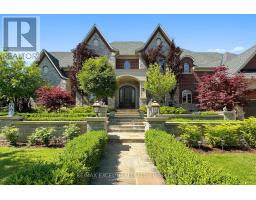49 EDWIN PEARSON STREET, Aurora, Ontario, CA
Address: 49 EDWIN PEARSON STREET, Aurora, Ontario
Summary Report Property
- MKT IDN9250510
- Building TypeRow / Townhouse
- Property TypeSingle Family
- StatusBuy
- Added14 weeks ago
- Bedrooms4
- Bathrooms4
- Area0 sq. ft.
- DirectionNo Data
- Added On12 Aug 2024
Property Overview
A Hidden Treasure in the heart of Aurora! Introducing A Stellar 3+1 Bed 4 Bath Townhouse *UPGRADED JULY 2024 **NO CARPET** W/Foyer Entrance That Embodies Elegance & Sophistication. Featuring a contemporary kitchen, Expansive Open-Concept Living Area. Convenience Meets Functionality With A Dining Rm W/O to Deck. Revel In The Beauty Of Upgraded Hardwood Floors (July 2024), NEW Stairs (July 2024) *ENTIRE* House Freshly Painted (July 2024)The Upper Level Features 3 Generously-sized Bedrooms, Incl. Prim Bdrm. An En-suite Bathroom , Spacious Walk-in Closet. Upgraded Bathrooms (July 2024) The property's Large Lot, a Rarity Among Newer Homes, Presents Ample Space For Outdoor BBQ's. Quick commute HWYs, GO-TRAIN Station. 2 Min Walk To GO-BUS Stop. Dr. G.W. Williams INTERNATIONAL BACCALAUREATE School , Parks, Trails, T&T Supermarket & Much More! **** EXTRAS **** Quick Commute to GO TRAINS, 2 Min Walk to GO-BUS, Approx 10 Min to INTER. BACCALAUREATE (IB)SCHOOL -Dr. G.W. Williams Sec.Sch. French Schools, T&T Supermarket, Shopping, Parks, Trails. (id:51532)
Tags
| Property Summary |
|---|
| Building |
|---|
| Land |
|---|
| Level | Rooms | Dimensions |
|---|---|---|
| Second level | Primary Bedroom | 4.8 m x 3.5 m |
| Bedroom 2 | 5.65 m x 2.96 m | |
| Bedroom 3 | 3.8 m x 2.91 m | |
| Basement | Recreational, Games room | 5 m x 3.3 m |
| Main level | Foyer | 3.8 m x 1.45 m |
| Living room | 5.1 m x 4.45 m | |
| Dining room | 4.45 m x 5.1 m | |
| Kitchen | 3.6 m x 3 m |
| Features | |||||
|---|---|---|---|---|---|
| Garage | Dishwasher | Dryer | |||
| Refrigerator | Stove | Washer | |||
| Walk out | Central air conditioning | Visitor Parking | |||

























































