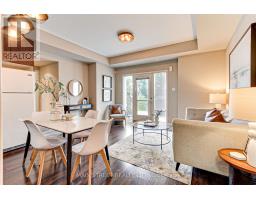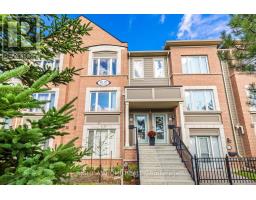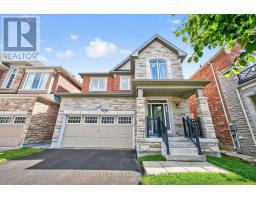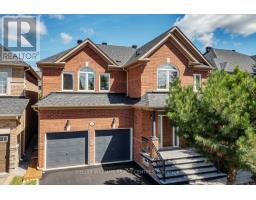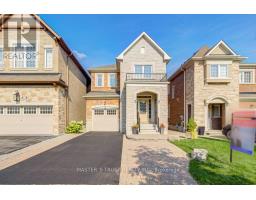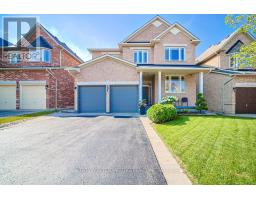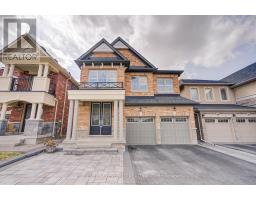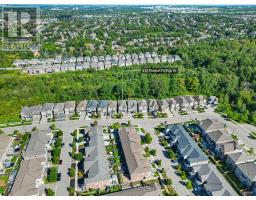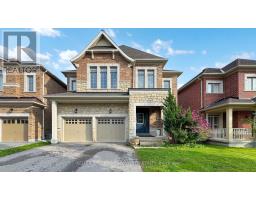604 MAVRINAC BOULEVARD, Aurora, Ontario, CA
Address: 604 MAVRINAC BOULEVARD, Aurora, Ontario
Summary Report Property
- MKT IDN12403789
- Building TypeHouse
- Property TypeSingle Family
- StatusBuy
- Added1 days ago
- Bedrooms5
- Bathrooms4
- Area3000 sq. ft.
- DirectionNo Data
- Added On19 Sep 2025
Property Overview
Beautifully maintained 4-bedroom detached home in the desirable Bayview Northeast community. Within steps to Rick Hansen Public School and walk to new location of the top ranking Dr. G W Williams Secondary School with IB program offered. Walking distance to restaurants, gym, clinics, groceries, T & T Supermarket. Minutes to Hwy 404 and GO station. Office can be in-law suite with a shower in powder room on main level. Family sized kitchen with ample cabinetry and a large center island. Spacious sitting area on second floor and convenient second floor laundry. Large primary suite with 5 piece ensuite and a walk-in closet with organizer. Finished basement offers additional living space - a huge recreation room, a bedroom and a 3 piece bathroom and lots of storage. (id:51532)
Tags
| Property Summary |
|---|
| Building |
|---|
| Land |
|---|
| Level | Rooms | Dimensions |
|---|---|---|
| Second level | Sitting room | 5.51 m x 4.78 m |
| Primary Bedroom | 5.03 m x 3.91 m | |
| Bedroom 2 | 3.63 m x 3.18 m | |
| Bedroom 3 | 4.34 m x 3.76 m | |
| Bedroom 4 | 3.63 m x 3.48 m | |
| Basement | Recreational, Games room | 9.07 m x 5.28 m |
| Bedroom | 5.08 m x 3.66 m | |
| Main level | Living room | 3.63 m x 3.48 m |
| Dining room | 5.33 m x 3.63 m | |
| Kitchen | 5.46 m x 2.54 m | |
| Eating area | 5.46 m x 2.46 m | |
| Office | 3.15 m x 3.15 m |
| Features | |||||
|---|---|---|---|---|---|
| Sump Pump | Attached Garage | Garage | |||
| Garage door opener remote(s) | Dishwasher | Dryer | |||
| Furniture | Garage door opener | Hood Fan | |||
| Stove | Washer | Refrigerator | |||
| Central air conditioning | Fireplace(s) | ||||













































