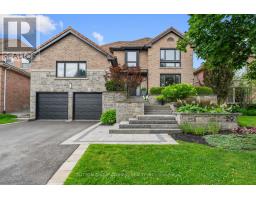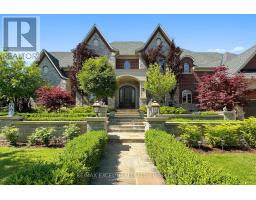76 ZOKOL DRIVE, Aurora, Ontario, CA
Address: 76 ZOKOL DRIVE, Aurora, Ontario
Summary Report Property
- MKT IDN9247987
- Building TypeRow / Townhouse
- Property TypeSingle Family
- StatusBuy
- Added14 weeks ago
- Bedrooms3
- Bathrooms4
- Area0 sq. ft.
- DirectionNo Data
- Added On11 Aug 2024
Property Overview
Welcome to this dream living space on a quiet family friendly-street in desirable Bayview-Wellington. This home has just been renovated, and a turn-key space for you. Step in through the welcoming porch and enter into a spacious Foyer leading to the sun-drenched open concept Living/Dining/Family room. Warm laminate floors on the main floor and 2nd level with multiple LED pot lights throughout. Stylish functional white kitchen designed with ample cabinetry, black granite counters. W/O to a large deck and private yard. Other highlights on the main floor include a slightly curved laminate staircase with wrought-iron pickets and access to garage. The 2nd floor brags of a spacious Primary bedroom with a cool reading nook/work space and a gorgeous modern ensuite to enjoy. The bright inviting basement can be your multi-purpose space to use as you like. Fantastic amenities and a great school district, endless shopping options, restaurants, GO station, Transit 404. 1715 Sq Ft + 765 Bsmt = 2513 Sq Ft, This sparkling jewel won't last! **** EXTRAS **** Extensively renovated in July 2024 w/fresh neutral palette paint thru-out; wrought-iron pickets, upgraded baseboards, tiled backsplash, all new bathroom vanities, fittings & Convenient 2nd flr Laundry. Cold room w/shelves; refinished deck. (id:51532)
Tags
| Property Summary |
|---|
| Building |
|---|
| Land |
|---|
| Level | Rooms | Dimensions |
|---|---|---|
| Second level | Primary Bedroom | 5.14 m x 2.95 m |
| Sitting room | 2.38 m x 2.55 m | |
| Bedroom 2 | 3.62 m x 2.82 m | |
| Bedroom 3 | 3.62 m x 2.71 m | |
| Laundry room | 2.52 m x 1.51 m | |
| Basement | Recreational, Games room | 6.43 m x 5.64 m |
| Cold room | 2.28 m x 2.5 m | |
| Main level | Living room | 3.54 m x 2.97 m |
| Dining room | 2.72 m x 2.74 m | |
| Family room | 4.93 m x 2.97 m | |
| Kitchen | 5.67 m x 2.56 m | |
| Foyer | 6.1 m x 1.84 m |
| Features | |||||
|---|---|---|---|---|---|
| Conservation/green belt | Attached Garage | Blinds | |||
| Dishwasher | Dryer | Microwave | |||
| Refrigerator | Stove | Washer | |||
| Water softener | Central air conditioning | ||||


















































