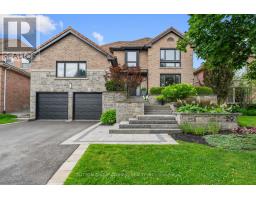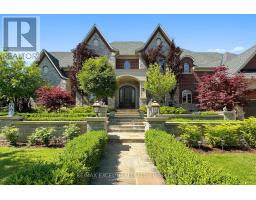9 ABBOTT AVENUE, Aurora, Ontario, CA
Address: 9 ABBOTT AVENUE, Aurora, Ontario
Summary Report Property
- MKT IDN9251088
- Building TypeHouse
- Property TypeSingle Family
- StatusBuy
- Added14 weeks ago
- Bedrooms3
- Bathrooms3
- Area0 sq. ft.
- DirectionNo Data
- Added On12 Aug 2024
Property Overview
Spectacular Raised Bungalow In Bayview Meadows, Aurora! Boasts 9 ft Ceilings Throughout the Main Level; Fantastic Opportunity To Own A Property /W A Bright & Airy Finished Walk-Out Basement, with Full Kitchen & Bath! Total 3264 SQF Living Space; Beautifully Maintained Home, Freshly Painted & Move In Ready! Gorgeous Hardwood Floors on Main, Crown Moulding, Wide & Long Driveway with a Double Car Garage, Can Park up to 6 Cars. Spacious Open Concept Kitchen /W Walk-Out To a Large and Private Balcony & More! Minutes To 404. Go-Train, Superstore, Longos, T&T's Grocery & More. Within Dr G. Williams Hs Boundary (IB Program)! **** EXTRAS **** Roof(2017/18), Furnace&Water Heater(2022), CAC (2017), Main Kitchen Appliances (2021), Water Softener System(2022), Under-sink filter system (2022).Fridge X3,Stove X2,B/I Dishwasher, Hood Fan X2,W/D X2, Cvac, Gdo+Rem, Elfs, Window Covering. (id:51532)
Tags
| Property Summary |
|---|
| Building |
|---|
| Land |
|---|
| Level | Rooms | Dimensions |
|---|---|---|
| Main level | Living room | 5.88 m x 4.5 m |
| Dining room | 5.89 m x 3.22 m | |
| Kitchen | 3.62 m x 3.29 m | |
| Primary Bedroom | 5.48 m x 3.87 m | |
| Bedroom 2 | 3.28 m x 3.02 m | |
| Bedroom 3 | 3.37 m x 3.34 m | |
| Ground level | Kitchen | 2.74 m x 1.63 m |
| Laundry room | 2.74 m x 1.63 m | |
| Recreational, Games room | 7.98 m x 5.53 m | |
| Laundry room | 2.74 m x 1.63 m |
| Features | |||||
|---|---|---|---|---|---|
| Attached Garage | Water Heater | Water purifier | |||
| Water meter | Walk out | Central air conditioning | |||
| Ventilation system | |||||

























































