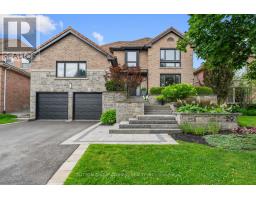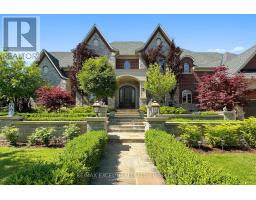92 WOODHAVEN AVENUE, Aurora, Ontario, CA
Address: 92 WOODHAVEN AVENUE, Aurora, Ontario
Summary Report Property
- MKT IDN9034820
- Building TypeHouse
- Property TypeSingle Family
- StatusBuy
- Added19 weeks ago
- Bedrooms5
- Bathrooms4
- Area0 sq. ft.
- DirectionNo Data
- Added On12 Jul 2024
Property Overview
Experience the epitome of luxury living in this premium Brookfield built, executive home, just 2 years old and situated a top an enormous pool sized lot. Soaring 10 ft ceilings on the main floor paired with 8ft doors and the perfect open concept layout create an airy and spacious feel, enhancing the grandeur of the large principal rooms and expansive bedrooms. Each bedroom features a large walk in closet and direct access to a bathroom. Enjoy added convince with 2nd floor laundry. The large chefs kitchen is a culinary enthusiasts dream, featuring a huge walk-in pantry for all your storage needs, a large kitchen island for prep space and upgraded appliances. The expansive yard offers ample outdoor space for relaxation and entertainment. Additionally, the walk-out basement provides endless possibilities for customization to suit your lifestyle, rental potential or the perfect in-law/nanny suite. Don't miss the chance to make this stunning home yours! Welcome Home! **** EXTRAS **** Located in a safe and family friendly neighbourhood on a quiet, tree lined street. 200 AMP Panel, Tarion Warranty (id:51532)
Tags
| Property Summary |
|---|
| Building |
|---|
| Level | Rooms | Dimensions |
|---|---|---|
| Second level | Primary Bedroom | 6.13 m x 4.72 m |
| Bedroom 2 | 5.49 m x 3.69 m | |
| Bedroom 3 | 4.48 m x 4.18 m | |
| Bedroom 4 | 3.41 m x 3.69 m | |
| Laundry room | 3.69 m x 1.83 m | |
| Basement | Recreational, Games room | 9.36 m x 15.42 m |
| Main level | Family room | 3.75 m x 4.54 m |
| Eating area | 3.17 m x 3.99 m | |
| Kitchen | 2.62 m x 3.99 m | |
| Dining room | 3.26 m x 3.78 m | |
| Office | 3.26 m x 3.14 m |
| Features | |||||
|---|---|---|---|---|---|
| Irregular lot size | Attached Garage | Dryer | |||
| Garage door opener | Washer | Separate entrance | |||
| Walk out | Central air conditioning | Fireplace(s) | |||






















































