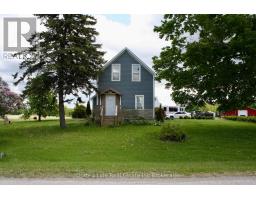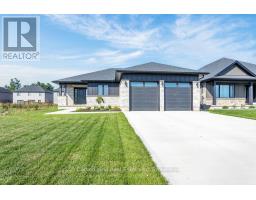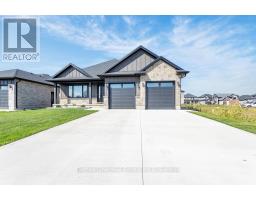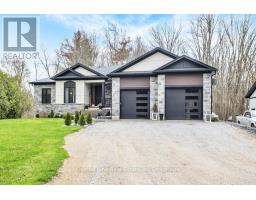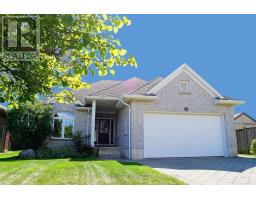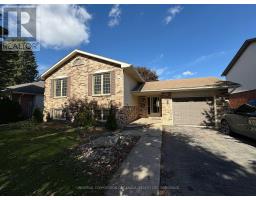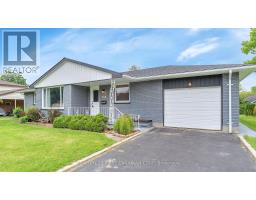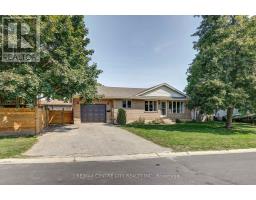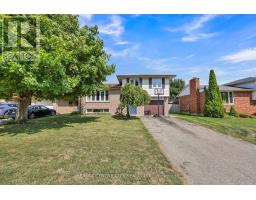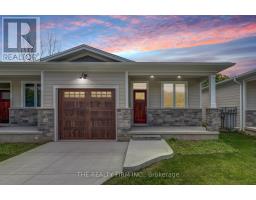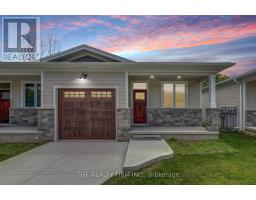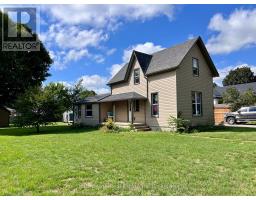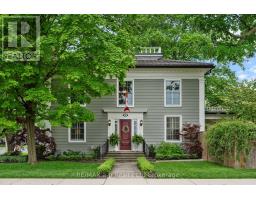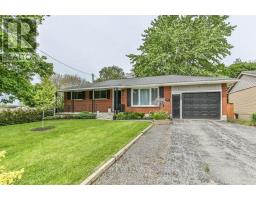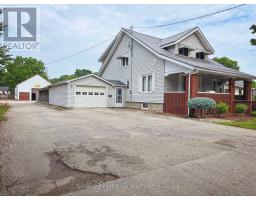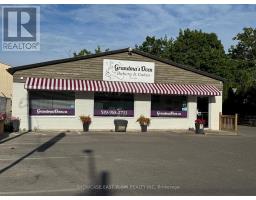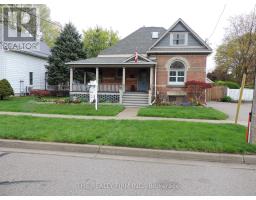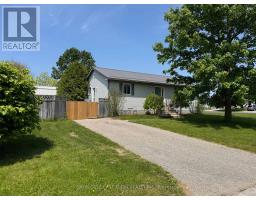15 - 214 SOUTH STREET W, Aylmer, Ontario, CA
Address: 15 - 214 SOUTH STREET W, Aylmer, Ontario
Summary Report Property
- MKT IDX12222508
- Building TypeRow / Townhouse
- Property TypeSingle Family
- StatusBuy
- Added7 days ago
- Bedrooms3
- Bathrooms2
- Area800 sq. ft.
- DirectionNo Data
- Added On09 Oct 2025
Property Overview
Tired of the busy life? Check this out, here we have a end unit condo designed for easy living. No need to do yardwork and or snow removal, thats all included. This is a desirable end unit, very well maintained, smoke free and move in ready. Main floor has open concept design with spacious kitchen dining room with patio walk out to private and covered deck, plenty of yard space and a shed for additional storage. Living room and both bedrooms on main floor have quality hardwood flooring. Both bedrooms have a big closet. You'll appreciate the laundry room on main floor. Lower level is finished and designed for in-law living. Has a nice kitchen and dining area, a spacious living room, bedroom and 3 piece washroom. Condo fees are approximately $2400 a year and it includes pawn care and snow removal. You get a nice size attached garage and double wide paved driveway plus there is plenty of room for visitor parking. (id:51532)
Tags
| Property Summary |
|---|
| Building |
|---|
| Land |
|---|
| Level | Rooms | Dimensions |
|---|---|---|
| Lower level | Bedroom | 3.657 m x 4.572 m |
| Bathroom | 1.828 m x 2.489 m | |
| Study | 2.336 m x 4.267 m | |
| Kitchen | 2.667 m x 3.962 m | |
| Living room | 5.689 m x 2.743 m | |
| Dining room | 2.667 m x 5.486 m | |
| Main level | Living room | 4.876 m x 4.749 m |
| Kitchen | 3.352 m x 2.667 m | |
| Dining room | 3.352 m x 3.2 m | |
| Bedroom | 3.556 m x 3.2 m | |
| Bedroom | 3.556 m x 3.2 m | |
| Laundry room | 2.311 m x 1.828 m | |
| Bathroom | 1.524 m x 2.362 m |
| Features | |||||
|---|---|---|---|---|---|
| Cul-de-sac | Flat site | Dry | |||
| Attached Garage | Garage | Water meter | |||
| Dryer | Stove | Washer | |||
| Refrigerator | Apartment in basement | Central air conditioning | |||
| Visitor Parking | |||||


























