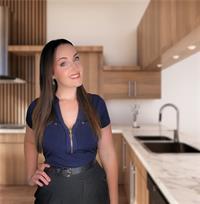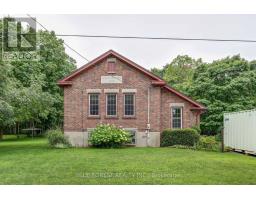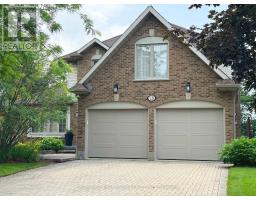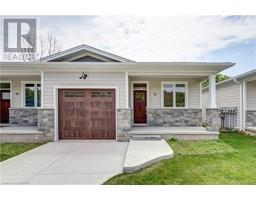53911 CHURCH STREET, Aylmer, Ontario, CA
Address: 53911 CHURCH STREET, Aylmer, Ontario
Summary Report Property
- MKT IDX9043252
- Building TypeOther
- Property TypeMulti-family
- StatusBuy
- Added18 weeks ago
- Bedrooms5
- Bathrooms2
- Area0 sq. ft.
- DirectionNo Data
- Added On17 Jul 2024
Property Overview
Welcome to this charming solid brick raised bungalow with durable metal roof, nestled in a quiet small town setting, perfect for those seeking a peaceful retreat. The main level boasts 2 spacious bedrooms, a full 4-piece bathroom, and ample closet space. The fully finished lower level has updated flooring throughout most of it AND there's an additional 3 bedrooms, second 4-piece bathroom, in-suite laundry, and a full kitchen; ideal for an in-law suite or accessory apartment. Parking won't be an issue with the wide asphalt driveway, so invite everyone over. The multi-level back deck is made to entertain! Your friends and family will enjoy sitting under the gazebo admiring the lush, green and generously sized yard for years to come. (id:51532)
Tags
| Property Summary |
|---|
| Building |
|---|
| Land |
|---|
| Level | Rooms | Dimensions |
|---|---|---|
| Lower level | Kitchen | 3.21 m x 5.8 m |
| Primary Bedroom | 3.21 m x 3.35 m | |
| Bathroom | 1.67 m x 2.27 m | |
| Bedroom 3 | 3.21 m x 2.73 m | |
| Bedroom 4 | 2.3 m x 3.92 m | |
| Family room | 3.8 m x 5.39 m | |
| Main level | Bathroom | 1.62 m x 2.13 m |
| Bedroom 2 | 2.92 m x 4.05 m | |
| Dining room | 2.57 m x 3.05 m | |
| Kitchen | 2.96 m x 3.05 m | |
| Living room | 7 m x 4.8 m | |
| Primary Bedroom | 2.82 m x 5.02 m |
| Features | |||||
|---|---|---|---|---|---|
| Irregular lot size | Level | Water Heater | |||
| Dryer | Refrigerator | Stove | |||
| Washer | Apartment in basement | Wall unit | |||
| Fireplace(s) | |||||



























































