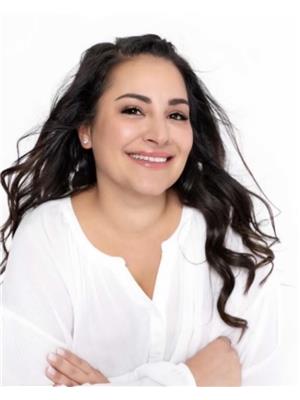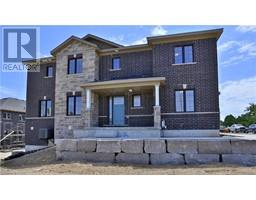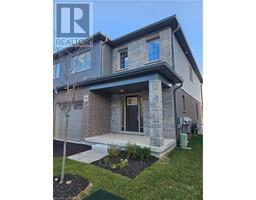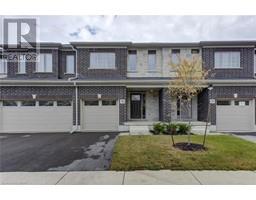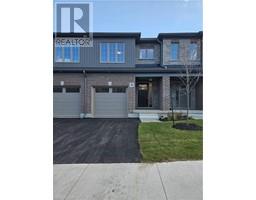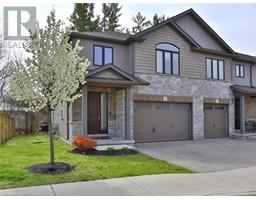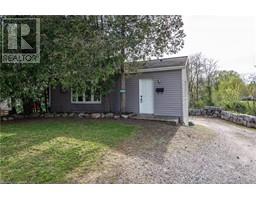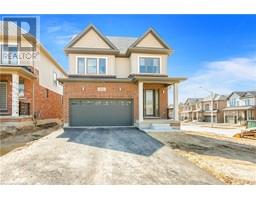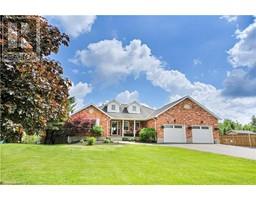327 NORTHUMBERLAND Street 60 - Ayr, Ayr, Ontario, CA
Address: 327 NORTHUMBERLAND Street, Ayr, Ontario
Summary Report Property
- MKT ID40599392
- Building TypeHouse
- Property TypeSingle Family
- StatusBuy
- Added1 weeks ago
- Bedrooms6
- Bathrooms5
- Area4652 sq. ft.
- DirectionNo Data
- Added On18 Jun 2024
Property Overview
Welcome to 327 Northumberland St. in the sought after village of Ayr. Truly a unique opportunity in the real estate market - a luxurious multi-generational living arrangement consisting of two stunning homes in one! This remarkable property offers the perfect blend of elegance, functionality, and comfort for those seeking a spacious and versatile living space.The main residence boasts a plethora of high-end features that define modern luxury living. Step into the gourmet kitchen, equipped with a large island, bar with built in keg fridge and beer taps, stainless steel appliances and coffee area with bar fridge. Ideal for culinary enthusiasts and those who love to entertain. The open concept design creates a seamless flow between the kitchen, dining area, and living space with vaulted ceilings. Perfect for hosting gatherings and creating lasting memories with loved ones.Relax and unwind in the cozy living room by the fireplace, or escape to the basement for additional living space and recreational possibilities. The loft area provides an additional family room, playroom and office space.The large backyard offers ample space for outdoor activities and entertaining guests, while the inviting hot tub provides a tranquil retreat for relaxation. In addition to the main residence, the secondary home provides a separate yet connected living space, ideal for multi-generational families or guests seeking privacy and independence. With its own unique features and a separate entrance, this additional home complements the primary residence, offering endless possibilities for comfort and convenience. Don't miss out on this exceptional opportunity to own a one-of-a-kind property that redefines modern living and offers the ultimate in multi-generational accommodation. Experience the epitome of luxury and functionality with this exquisite dual-home living arrangement - schedule a viewing today and witness the unparalleled beauty and charm of this remarkable real estate gem. (id:51532)
Tags
| Property Summary |
|---|
| Building |
|---|
| Land |
|---|
| Level | Rooms | Dimensions |
|---|---|---|
| Second level | Loft | 9'6'' x 11'5'' |
| Family room | 23'4'' x 20'2'' | |
| Basement | Storage | 14'11'' x 18'7'' |
| Recreation room | 34'4'' x 23'5'' | |
| Main level | 2pc Bathroom | Measurements not available |
| 3pc Bathroom | Measurements not available | |
| Bedroom | 8'9'' x 11'7'' | |
| Bedroom | 10'11'' x 9'5'' | |
| Bedroom | 12'1'' x 9'5'' | |
| 4pc Bathroom | Measurements not available | |
| Kitchen | 15'4'' x 13'4'' | |
| Dining room | 15'11'' x 16'3'' | |
| Living room | 13'9'' x 12'11'' | |
| Foyer | 7'7'' x 10'2'' | |
| Mud room | 6'8'' x 10'9'' | |
| Laundry room | 5'6'' x 7'7'' | |
| 4pc Bathroom | Measurements not available | |
| Eat in kitchen | 8'6'' x 10'8'' | |
| Family room | 13'5'' x 17'7'' | |
| 3pc Bathroom | Measurements not available | |
| Primary Bedroom | 13'3'' x 11'6'' | |
| Bedroom | 9'5'' x 11'6'' | |
| Primary Bedroom | 13'3'' x 15'1'' |
| Features | |||||
|---|---|---|---|---|---|
| Paved driveway | Gazebo | Sump Pump | |||
| Automatic Garage Door Opener | In-Law Suite | Attached Garage | |||
| Dryer | Water softener | Washer | |||
| Hot Tub | Central air conditioning | ||||



















































