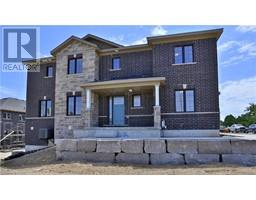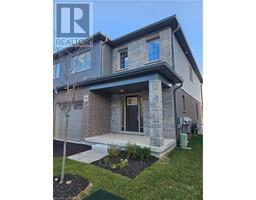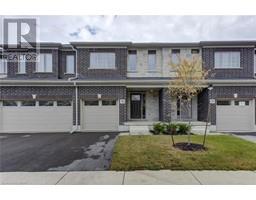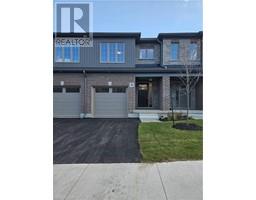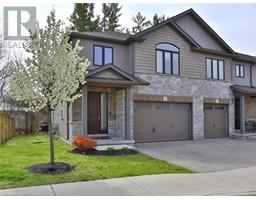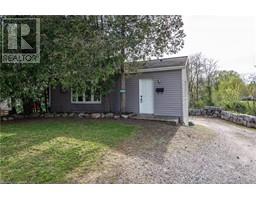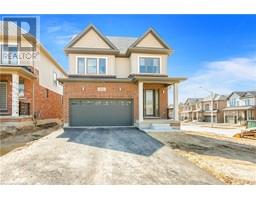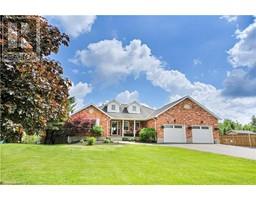8 JONES Court 60 - Ayr, Ayr, Ontario, CA
Address: 8 JONES Court, Ayr, Ontario
Summary Report Property
- MKT ID40596485
- Building TypeHouse
- Property TypeSingle Family
- StatusBuy
- Added2 weeks ago
- Bedrooms4
- Bathrooms4
- Area3230 sq. ft.
- DirectionNo Data
- Added On16 Jun 2024
Property Overview
If you've been waiting for an opportunity to leave the city, now is your chance! This spacious home in the beautiful village of Ayr sits on a quarter acre pie shaped lot, with lots of room for your kids and dogs to run and play. The quiet court location is only a short walk to Cedar Creek PS (JK-8). Sunlight galore in the large principal rooms with oversize windows. You won't want to leave the huge primary suite with sitting area, adjoining ensuite bath and abundant walk-in closet. The main floor features extensive hardwood, separate dining room, a bright and cheery living room and family room with gas fireplace and french door to the fully fenced backyard oasis. Enjoy quiet evenings on the wrap around porch or cool off in the above ground pool with deck. The basement was tastefully finished in 2020 with an additional bedroom, 3 pc bath, games room and office/exercise room. Just move in and enjoy! (id:51532)
Tags
| Property Summary |
|---|
| Building |
|---|
| Land |
|---|
| Level | Rooms | Dimensions |
|---|---|---|
| Second level | Primary Bedroom | 14'8'' x 22'8'' |
| Den | 6'11'' x 9'7'' | |
| Bedroom | 13'6'' x 9'1'' | |
| Bedroom | 11'2'' x 10'9'' | |
| Full bathroom | 9'8'' x 9'1'' | |
| 4pc Bathroom | 9'10'' x 7'10'' | |
| Basement | Utility room | 9' x 6'2'' |
| Storage | 9'1'' x 8'7'' | |
| Recreation room | 21'11'' x 19' | |
| Recreation room | 28'4'' x 22'4'' | |
| Bedroom | 14'5'' x 12'2'' | |
| 3pc Bathroom | 7'3'' x 4'5'' | |
| Main level | Living room | 14'4'' x 18'7'' |
| Laundry room | 7' x 8' | |
| Kitchen | 12'3'' x 13'11'' | |
| Foyer | 7'7'' x 8'5'' | |
| Family room | 15'1'' x 15'9'' | |
| Dining room | 10'0'' x 12'9'' | |
| Dinette | 12'2'' x 7'11'' | |
| 3pc Bathroom | 8'3'' x 4'5'' |
| Features | |||||
|---|---|---|---|---|---|
| Cul-de-sac | Paved driveway | Automatic Garage Door Opener | |||
| Attached Garage | Dishwasher | Dryer | |||
| Refrigerator | Stove | Water softener | |||
| Washer | Hood Fan | Window Coverings | |||
| Garage door opener | Central air conditioning | ||||




















































