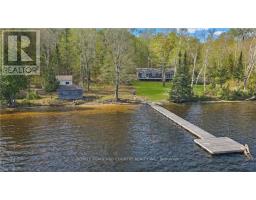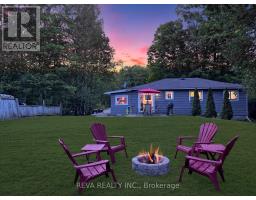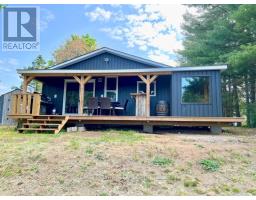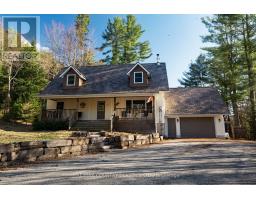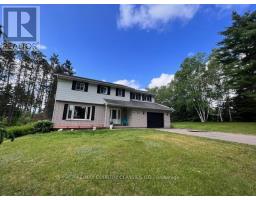65 VICTORIA DRIVE, Bancroft, Ontario, CA
Address: 65 VICTORIA DRIVE, Bancroft, Ontario
Summary Report Property
- MKT IDX8326774
- Building TypeHouse
- Property TypeSingle Family
- StatusBuy
- Added4 weeks ago
- Bedrooms3
- Bathrooms1
- Area0 sq. ft.
- DirectionNo Data
- Added On15 Jul 2024
Property Overview
Set on a level and private 2.5 acre property at the very end of a township maintained road, only minutes from town! 380ft of sandy shoreline on the York River for you to enjoy swimming , canoeing, kayaking or fishing. This cozy 3-bedroom home offers all main floor living while the basement suite presents a 2nd kitchen, rec room & plenty of storage. As you step onto the property, you'll be greeted by the serene sounds of the river & the sprawling landscape that surrounds you. The home itself is complemented by a fully insulated garage quonset hut, perfect for storing your vehicles & outdoor gear. Additionally, there are two sheds on the property. The riverfront setting has unparalleled opportunities for relaxation & recreation, whether it's taking in the stunning views, fishing along the shore, checking out the amazing atv and snowmobile trail system at your door step or enjoying the pristine sandy beach for swimming. Amazing short term rental opportunity! Garbage, recycling pick up, internet, drilled well, survey & septic. (id:51532)
Tags
| Property Summary |
|---|
| Building |
|---|
| Land |
|---|
| Level | Rooms | Dimensions |
|---|---|---|
| Basement | Utility room | 2.44 m x 3.83 m |
| Utility room | 5.07 m x 2.36 m | |
| Bedroom 3 | 3.21 m x 3.51 m | |
| Den | 3.04 m x 3.51 m | |
| Recreational, Games room | 7.11 m x 3.65 m | |
| Kitchen | 7.11 m x 3.32 m | |
| Main level | Kitchen | 3.11 m x 3.11 m |
| Dining room | 3.11 m x 4.78 m | |
| Living room | 4.3 m x 4.45 m | |
| Primary Bedroom | 3.31 m x 3.79 m | |
| Bedroom 2 | 3.11 m x 2.95 m | |
| Bathroom | 3.31 m x 1.49 m |
| Features | |||||
|---|---|---|---|---|---|
| Level lot | Wooded area | Irregular lot size | |||
| Detached Garage | Refrigerator | Stove | |||









































