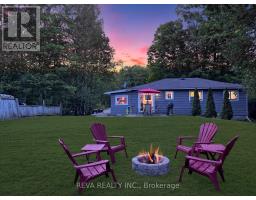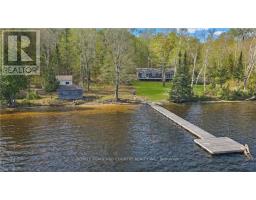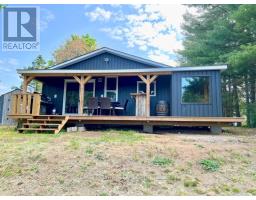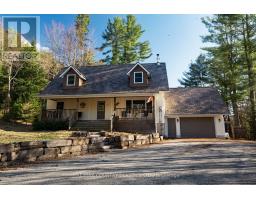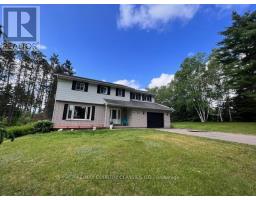72 YORK RIVER DRIVE, Bancroft, Ontario, CA
Address: 72 YORK RIVER DRIVE, Bancroft, Ontario
Summary Report Property
- MKT IDX9233637
- Building TypeHouse
- Property TypeSingle Family
- StatusBuy
- Added1 days ago
- Bedrooms3
- Bathrooms2
- Area0 sq. ft.
- DirectionNo Data
- Added On11 Aug 2024
Property Overview
York River Waterfront - Are you dreaming of a move-in ready waterfront home with the convenience of town living and the luxury of enjoying a swim or paddle in your own backyard? Look no further! Our stunning 3-bedroom home on the York River offers everything you need and more. Check out the video for a full walkthrough of this sunlit and cozy home. High-speed internet and breathtaking views create the perfect work-from-home environment, while the sunroom, back deck, and hot tub make it the ultimate relaxation destination. This home features a new propane furnace (2023), modern staircase and all included appliances. Some furniture is also negotiable. Whether you're seeking a family home, a waterfront retreat, or a short or long-term rental, this property has it all. The peace and tranquility of this home are truly delightful, and you'll want to stay awhile! (id:51532)
Tags
| Property Summary |
|---|
| Building |
|---|
| Land |
|---|
| Level | Rooms | Dimensions |
|---|---|---|
| Lower level | Utility room | 4.01 m x 2.46 m |
| Bathroom | 3.4 m x 2.34 m | |
| Recreational, Games room | 5.87 m x 6.81 m | |
| Family room | 4.04 m x 8.33 m | |
| Main level | Kitchen | 3.81 m x 4.01 m |
| Dining room | 2.97 m x 3.73 m | |
| Living room | 4.11 m x 6.55 m | |
| Primary Bedroom | 3.58 m x 3.58 m | |
| Primary Bedroom | 3.96 m x 3.45 m | |
| Bedroom | 3.96 m x 3.96 m | |
| Sunroom | 7.32 m x 3.66 m | |
| Bathroom | 2.21 m x 3.58 m |
| Features | |||||
|---|---|---|---|---|---|
| Wooded area | Sloping | Garage | |||
| Hot Tub | Dryer | Washer | |||
| Central air conditioning | |||||






























