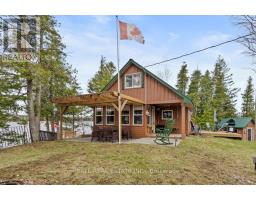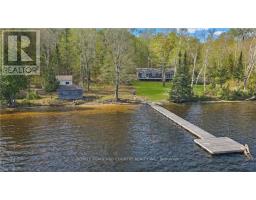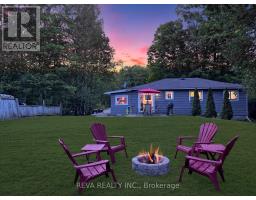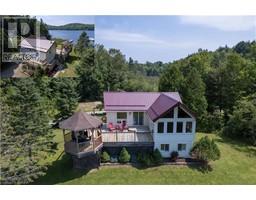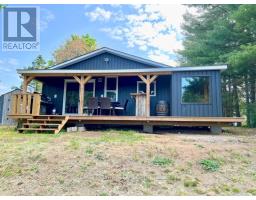778 MAXWELL SETTLEMENT ROAD, Bancroft, Ontario, CA
Address: 778 MAXWELL SETTLEMENT ROAD, Bancroft, Ontario
Summary Report Property
- MKT IDX9018491
- Building TypeHouse
- Property TypeSingle Family
- StatusBuy
- Added18 weeks ago
- Bedrooms4
- Bathrooms3
- Area0 sq. ft.
- DirectionNo Data
- Added On11 Jul 2024
Property Overview
Ultra private 122+ acre property is one of a kind. Park like setting w/kms of manicured trails, hardwood forest of oak, maple and birch. Stunning view over Grace lake, observation cabin for wildlife viewing. 30+ acres of pasture overlooking South Boundary Lake, Sunsets are amazing. Home to an equestrian farm,opportunities are endless. Discovery Timber Frame home constructed in 2011. Quality finishings, two levels in- floor heat, wood-burning & propane fireplaces finished w/natural stone, 9 ft ceilings, custom kitchen and a stunning wraparound porch provides the best of country living. An incredible master suite with ensuite, 3 cozy bedrooms w/closet space, partially finished lower level w/recreational area/gym/TV room w/heated floors. The home features an extra large attached garage with two 12 foot doors, along with a beautiful timber frame 24 by 36 heated 3 stall barn/ shop, with office, covered porches, and out buildings. (id:51532)
Tags
| Property Summary |
|---|
| Building |
|---|
| Land |
|---|
| Level | Rooms | Dimensions |
|---|---|---|
| Second level | Bedroom 2 | 4.66 m x 3.44 m |
| Bedroom 3 | 3.39 m x 3.14 m | |
| Bedroom 4 | 3.29 m x 3.38 m | |
| Bedroom | 5.2 m x 5.3 m | |
| Ground level | Eating area | 4.08 m x 3.55 m |
| Den | 4.23 m x 3.59 m | |
| Dining room | 4.24 m x 3.59 m | |
| Foyer | 6.64 m x 4.93 m | |
| Kitchen | 4.08 m x 3.38 m | |
| Living room | 6.98 m x 5.49 m | |
| Mud room | 2.1 m x 2.71 m | |
| Sunroom | 7.86 m x 7.65 m |
| Features | |||||
|---|---|---|---|---|---|
| Attached Garage | Dishwasher | Microwave | |||
| Oven | Range | Refrigerator | |||
| Water Heater | |||||










































