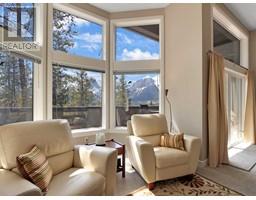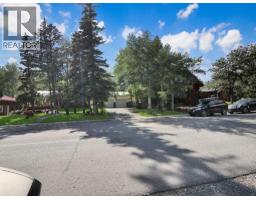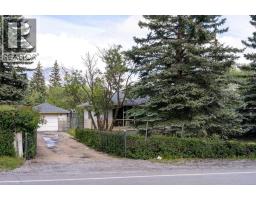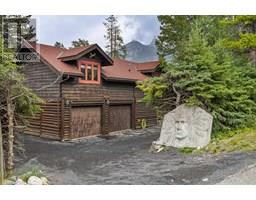204, 113 Cave Avenue, Banff, Alberta, CA
Address: 204, 113 Cave Avenue, Banff, Alberta
Summary Report Property
- MKT IDA2226887
- Building TypeApartment
- Property TypeSingle Family
- StatusBuy
- Added1 days ago
- Bedrooms0
- Bathrooms1
- Area594 sq. ft.
- DirectionNo Data
- Added On22 Aug 2025
Property Overview
Discover the perfect blend of stunning mountain views & natural light in this exceptional studio, located just minutes from Banff Avenue yet quiet & tranquil. With breathtaking vistas of Cascade Mountain & Mount Norquay, this thoughtfully designed home features two walls of expansive windows, seamlessly connecting the indoor space to its serene surroundings. A slate foyer leads into an inviting living area, where a cozy gas fireplace offers warmth & ambiance. The layout includes space for dining or a home office, alongside a well-appointed kitchen. Step onto the patio to take in more views. Additional features include a full bathroom, in-suite laundry & storage, a huge separate storage room, & underground heated parking. Set within a unique co-operative complex, this residence offers exclusive amenities such as a shared entertainment space with kitchen, a workshop, & a ski/bike tuning room. With the new pedestrian bridge, this prime location is truly one of a kind. (id:51532)
Tags
| Property Summary |
|---|
| Building |
|---|
| Land |
|---|
| Level | Rooms | Dimensions |
|---|---|---|
| Main level | Other | 3.75 Ft x 5.83 Ft |
| Living room | 12.50 Ft x 20.50 Ft | |
| Kitchen | 11.92 Ft x 9.83 Ft | |
| Other | 15.92 Ft x 6.25 Ft | |
| 4pc Bathroom | 5.83 Ft x 13.83 Ft |
| Features | |||||
|---|---|---|---|---|---|
| Other | Parking | Washer | |||
| Refrigerator | Dishwasher | Stove | |||
| Dryer | Window Coverings | Garage door opener | |||
| None | Other | Party Room | |||
| Recreation Centre | |||||









































