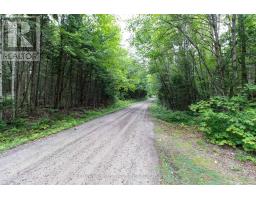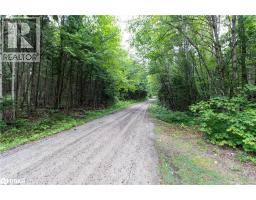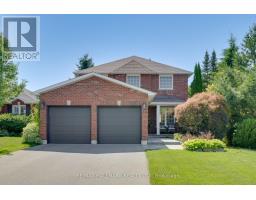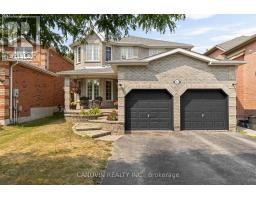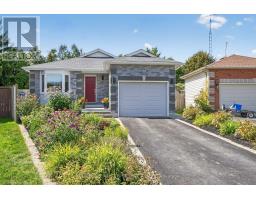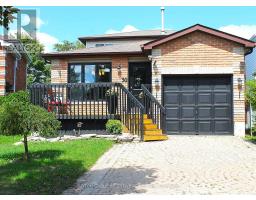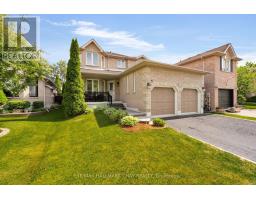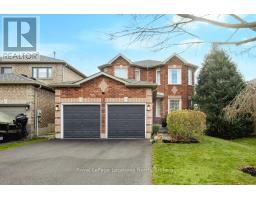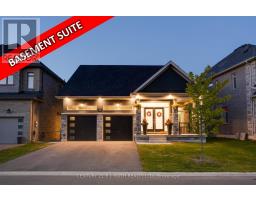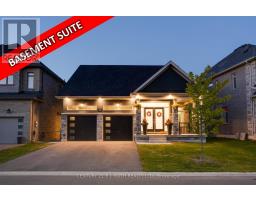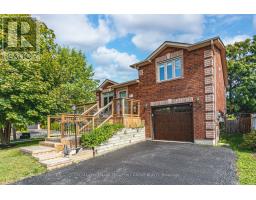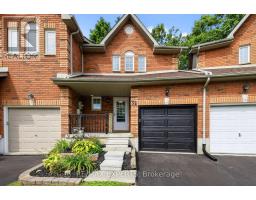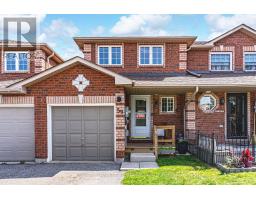13 SUNSET PLACE, Barrie (Holly), Ontario, CA
Address: 13 SUNSET PLACE, Barrie (Holly), Ontario
Summary Report Property
- MKT IDS12395282
- Building TypeRow / Townhouse
- Property TypeSingle Family
- StatusBuy
- Added2 weeks ago
- Bedrooms3
- Bathrooms3
- Area1100 sq. ft.
- DirectionNo Data
- Added On10 Sep 2025
Property Overview
Welcome to 13 Sunset Place, a rare find nestled on one of the largest lots in the desirable Holly neighbourhood of Barrie. A beautifully upgraded3-bedroom, 3-bathroom end unit townhome with a fully finished basement, tucked away on a quiet cul-de-sac. Set on an incredible 94.91 ft x 380ft lot, this home offers rare outdoor space with endless potential zoned to build a secondary unit, add a pool, or create your dream backyard oasis. Step inside this bright and spacious 1,260 sq ft home, where an open-concept main floor awaits.The inviting living and dining area features a gas fireplace and flows seamlessly into an eat-in kitchen with a walk-out to the expansive backyard. A convenient main floor powder room completes the space. Upstairs, you'll find 3 generously sized bedrooms, including a primary suite with semi-ensuite access to the full 4-piece bathroom ideal for families or first-time buyers looking for comfort and functionality. Recent upgrades include new windows (Fall 2024), laminate flooring (2024), all three bathrooms renovated (2023) and a finished basement (2021). Located in a family-friendly community, close to parks, schools, trails, and with easy access to HWY 400 and local amenities, this home offers the best of privacy and convenience. Surrounded by new development - great investment or family home! Book your private showing today! (id:51532)
Tags
| Property Summary |
|---|
| Building |
|---|
| Land |
|---|
| Level | Rooms | Dimensions |
|---|---|---|
| Second level | Bedroom | 2.92 m x 3.74 m |
| Bedroom 2 | 3.75 m x 2.79 m | |
| Primary Bedroom | 4.57 m x 3.42 m | |
| Bathroom | 3.17 m x 1.45 m | |
| Basement | Recreational, Games room | 4.34 m x 4.17 m |
| Bathroom | 3.52 m x 2.59 m | |
| Main level | Living room | 4.93 m x 2.95 m |
| Dining room | 3.39 m x 2.88 m | |
| Kitchen | 2.87 m x 3.53 m | |
| Bathroom | 1.74 m x 1.46 m |
| Features | |||||
|---|---|---|---|---|---|
| Irregular lot size | Attached Garage | Garage | |||
| Dishwasher | Dryer | Microwave | |||
| Stove | Washer | Window Coverings | |||
| Refrigerator | Central air conditioning | ||||















































