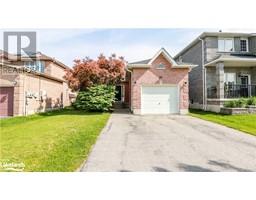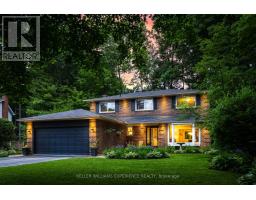10 CLAIRE Drive BA09 - Painswick, Barrie, Ontario, CA
Address: 10 CLAIRE Drive, Barrie, Ontario
Summary Report Property
- MKT ID40607359
- Building TypeHouse
- Property TypeSingle Family
- StatusBuy
- Added1 weeks ago
- Bedrooms4
- Bathrooms2
- Area2744 sq. ft.
- DirectionNo Data
- Added On17 Jun 2024
Property Overview
Pride of ownership! This beautiful 2600+ total available sqft all brick energy start open-concept bungalow has so much room for the family, with 2+2 bedrooms and 3 full bathrooms! Walk out basement & kitchen rough in for in law/rental potential! Main floor has large windows boasting natural light, new high end laminate floors, California Shutters, and new door hardware. The large kitchen is a delight with built-in pantry, upgraded floors, upgraded kitchen w/soft close cabinets (2024) and w/o to deck. Entertaining is a dream with a gas hook-up for bbq on the deck. Master bedroom has w/i closet & 4 pc ensuite. The lower level has a fully finished, family room with gas fireplace, 2 bedrooms, 1-4 pc bath that are freshly painted, and new engineered hardwood floors with a w/o to very private yard with interlock patio, mature gardens and in irrigation sprinklers (front & back). 2 car garage with entry to basement allows for a perfect in-law suite, with the sink and stove hookup and 200 amp. already installed. Stone walkway that leads to backyard with inset lights in front yard, water feature and cute shed add to the ambience. Lots of parking! Roof, 2019 with ice guards. A must see! (id:51532)
Tags
| Property Summary |
|---|
| Building |
|---|
| Land |
|---|
| Level | Rooms | Dimensions |
|---|---|---|
| Basement | Recreation room | 14'1'' x 37'1'' |
| Main level | Other | Measurements not available |
| 4pc Bathroom | Measurements not available | |
| 4pc Bathroom | Measurements not available | |
| Bedroom | 9'1'' x 11'1'' | |
| Bedroom | 9'9'' x 11'1'' | |
| Bedroom | 9'2'' x 9'9'' | |
| Primary Bedroom | 12'7'' x 13'1'' | |
| Great room | 17'5'' x 20'3'' | |
| Breakfast | 7'9'' x 10'8'' | |
| Kitchen | 9'5'' x 10'8'' |
| Features | |||||
|---|---|---|---|---|---|
| Attached Garage | Central Vacuum | Dishwasher | |||
| Dryer | Stove | Washer | |||
| Central air conditioning | |||||































































