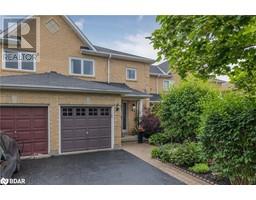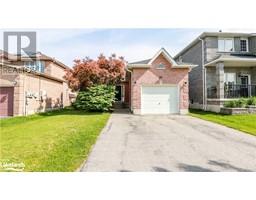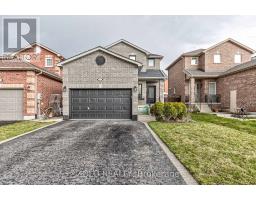13 PEACOCK Lane BA08 - Allandale, Barrie, Ontario, CA
Address: 13 PEACOCK Lane, Barrie, Ontario
Summary Report Property
- MKT ID40608490
- Building TypeHouse
- Property TypeSingle Family
- StatusBuy
- Added7 days ago
- Bedrooms4
- Bathrooms2
- Area1406 sq. ft.
- DirectionNo Data
- Added On19 Jun 2024
Property Overview
Beautiful 2-Storey Home in Historic Allandale Heights. Impeccably Maintained on a Spacious 60ft x 130ft Lot with Mature Trees, Manicured Gardens and Private Setting with Large Wooden Deck and Hot Tub. Inside Features Hardwood Floors, Spacious Rooms, and Inside Access to the 2 Car Garage. Upstairs Offers 4 Large Bedrooms with Hardwood Floors, Large Windows with Beautiful Views and Ample Natural Light. Fully Finished Basement Includes Wood Fireplace, Broadloom and Has a Cozy Ambience. Located on a Tranquil and Low Traffic Street, This Property Offers Rare Opportunity to Enjoy Peaceful Living in a Coveted Community, All While Being Just Moments Away from Lake Simcoe, Restaurants and Shops, Parks and Hwy 400. Upgrades; S/S Whirlpool Appliances, Newer Windows '11, Hardwood Throughout, Upgraded Vanities, Large Windows, Wooden Deck, Hot Tub, Water Softener, Garden Shed, Newer Paint, 2-Car Garage, Fenced Backyard with Mature Trees, Quiet Street (id:51532)
Tags
| Property Summary |
|---|
| Building |
|---|
| Land |
|---|
| Level | Rooms | Dimensions |
|---|---|---|
| Second level | 4pc Bathroom | Measurements not available |
| Bedroom | 9'9'' x 10'3'' | |
| Bedroom | 10'1'' x 10'1'' | |
| Bedroom | 10'1'' x 10'9'' | |
| Bedroom | 10'1'' x 13'9'' | |
| Lower level | Recreation room | 27'5'' x 13'2'' |
| Main level | 2pc Bathroom | Measurements not available |
| Foyer | 5'5'' x 10'9'' | |
| Dining room | 9'3'' x 10'3'' | |
| Living room | 17'1'' x 12'4'' | |
| Kitchen | 16'8'' x 9'3'' |
| Features | |||||
|---|---|---|---|---|---|
| Attached Garage | Central Vacuum | Dishwasher | |||
| Refrigerator | Stove | Washer | |||
| Central air conditioning | |||||























































