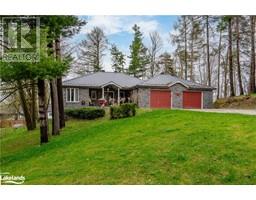22 MARTIN Street SP76 - Hillsdale, Hillsdale, Ontario, CA
Address: 22 MARTIN Street, Hillsdale, Ontario
Summary Report Property
- MKT ID40607196
- Building TypeHouse
- Property TypeSingle Family
- StatusBuy
- Added1 weeks ago
- Bedrooms4
- Bathrooms1
- Area1351 sq. ft.
- DirectionNo Data
- Added On17 Jun 2024
Property Overview
Attention 1st time home buyers! Perfect for raising a family, this home feels like you're living in the country! Located on a quiet street in a small village, with excellent school at the end of the road! Main floor has cozy gas fireplace, recently installed vinyl flooring as well as freshly painted interior. 4 bedrooms provides lots of room for the growing family. New furnace and water heater (2023). Big highlight is the 720 sq. ft. fully insulated & 50,000 btu heated double garage/shop that has a 9000 lb car hoist, 13 ft ceilings, & 10ft drive thru door with garage door opener! Nicely finished yard for the family with above ground. pool (heater on roof) & 6 man hot tub, perfect for hosting bbq's with friends on the newly built deck & pergola. Also included is a 10x10 steel shed and adorably finished 10x8 bunkie (steel roof) with pot lights, exterior lighting, & flooring, great for kids or that extra storage space. Property comes with lots of parking. Close to park, ski and snowmobile trails, community centre & just a short drive to Hwy 400 (only 20 min. to Barrie and all amenities). Furnace-2023, Water htr-2023, 720 sq. ft dbl heated garage with car hoist, garage opener, & vent instal. for wood stove-2012, Roof-2014, 6 person hot tub, above ground pool with xtra pump & filter, 10x10 steel shed, 6man hot tub (id:51532)
Tags
| Property Summary |
|---|
| Building |
|---|
| Land |
|---|
| Level | Rooms | Dimensions |
|---|---|---|
| Second level | Bedroom | 12'7'' x 8'5'' |
| Primary Bedroom | 13'7'' x 11'4'' | |
| Main level | 4pc Bathroom | Measurements not available |
| Bedroom | 8'2'' x 7'8'' | |
| Bedroom | 8'5'' x 8'2'' | |
| Other | 13'2'' x 9'6'' | |
| Laundry room | 9'7'' x 7'6'' | |
| Living room | 18'7'' x 11'3'' | |
| Kitchen | 19'2'' x 15'3'' |
| Features | |||||
|---|---|---|---|---|---|
| Detached Garage | Dishwasher | Dryer | |||
| Refrigerator | Stove | Washer | |||
| Central air conditioning | |||||
















































