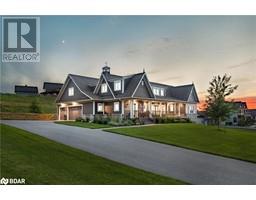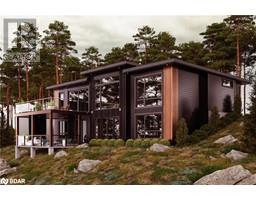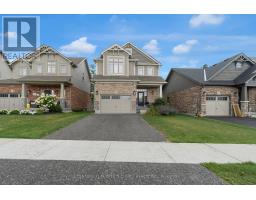121 NICHOLSON Drive BA07 - Ardagh, Barrie, Ontario, CA
Address: 121 NICHOLSON Drive, Barrie, Ontario
Summary Report Property
- MKT ID40670307
- Building TypeHouse
- Property TypeSingle Family
- StatusBuy
- Added4 hours ago
- Bedrooms5
- Bathrooms4
- Area2887 sq. ft.
- DirectionNo Data
- Added On13 Dec 2024
Property Overview
Top 5 Reasons You Will Love This Home: 1) Spacious five bedroom, four bathroom 2-storey home located on a family-friendly street in the highly sought-after Ardagh Bluffs, backing onto a serene forest for added privacy 2) Sunlit main level hosting an open-concept layout with rich hardwood floors spanning throughout, a cozy gas fireplace, and an upgraded kitchen featuring quartz countertops and a walkout to a deck perfect for outdoor living 3) Upper level offering four generously sized bedrooms, including a large primary suite with three closets and a 4-piece ensuite, plus a second 4-piece bathroom, making it ideal for large families 4) Fully finished basement providing a recreation room with a gas fireplace, a flexible room currently used as a bedroom, a vast storage area ready for future development, and a 3-piece bathroom 5) Outdoors, enjoy thousands spent on professional interlocking, landscaping, and a fully fenced yard with a wooden deck, patio, and a charming garden shed. 2,887 fin.sq.ft. Age 24. Visit our website for more detailed information. (id:51532)
Tags
| Property Summary |
|---|
| Building |
|---|
| Land |
|---|
| Level | Rooms | Dimensions |
|---|---|---|
| Second level | 4pc Bathroom | Measurements not available |
| Bedroom | 10'11'' x 10'4'' | |
| Bedroom | 12'0'' x 10'4'' | |
| Bedroom | 13'3'' x 10'6'' | |
| Full bathroom | Measurements not available | |
| Primary Bedroom | 18'10'' x 12'0'' | |
| Basement | 3pc Bathroom | Measurements not available |
| Bedroom | 14'1'' x 10'2'' | |
| Recreation room | 15'5'' x 14'8'' | |
| Main level | Laundry room | 7'7'' x 5'9'' |
| 2pc Bathroom | Measurements not available | |
| Family room | 21'0'' x 15'4'' | |
| Living room/Dining room | 22'10'' x 10'3'' | |
| Eat in kitchen | 18'3'' x 9'11'' |
| Features | |||||
|---|---|---|---|---|---|
| Ravine | Paved driveway | Attached Garage | |||
| Dishwasher | Dryer | Refrigerator | |||
| Stove | Washer | Central air conditioning | |||

























































