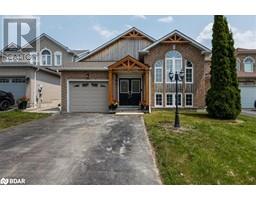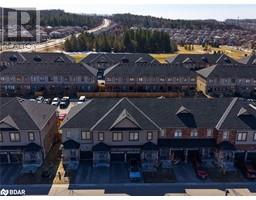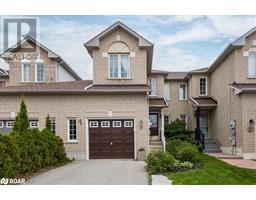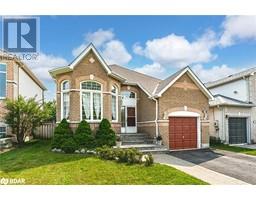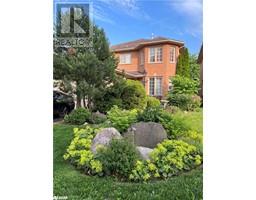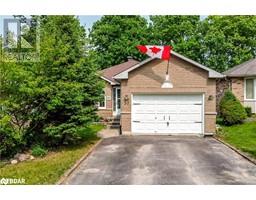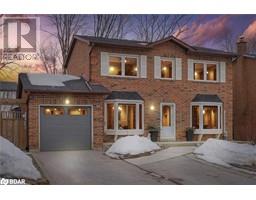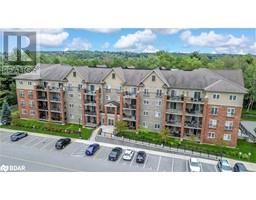136 HICKLING Trail BA01 - East, Barrie, Ontario, CA
Address: 136 HICKLING Trail, Barrie, Ontario
Summary Report Property
- MKT ID40746135
- Building TypeHouse
- Property TypeSingle Family
- StatusBuy
- Added2 days ago
- Bedrooms3
- Bathrooms2
- Area1076 sq. ft.
- DirectionNo Data
- Added On02 Jul 2025
Property Overview
Welcome to 136 Hickling Trail, a quiet family home set in a cul-de-sac on the east side of Barrie. Located within walking distance of parks, schools, Georgian College, and close to shops and the hospital, this lovely home could be the start of the next chapter of your life! Its unique sun-filled, open design provides for large gatherings, while still allowing you your own space. It features a bright kitchen with lots of counter space, and a spacious dining area with an electric fireplace for a cozy feel. When it is time to retire at the end of the day, a good-sized primary bedroom with shared access to the main bathroom awaits you. A second generously sized bedroom rounds out this main floor. The lower level showcases a large inviting living room ideal for parties and get-togethers, a third bedroom, two-piece bathroom, and laundry room - all with above grade windows. A fully heated office with direct access to the garage also shares this level. As the office was originally part of the garage, it could be converted back to garage space, if that is more to your needs. The backyard includes a large deck off the kitchen as well as directly from the primary bedroom, where you can enjoy your peaceful morning coffee. The backyard is secluded with many mature trees. This is an entertainer’s dream…welcome home! [New A/C, water softener (2020), roof, sliding doors, back windows (2021), HWT (2022), dishwasher (2024), garage door, fridge (2025)] (id:51532)
Tags
| Property Summary |
|---|
| Building |
|---|
| Land |
|---|
| Features | |||||
|---|---|---|---|---|---|
| Cul-de-sac | Attached Garage | Dishwasher | |||
| Dryer | Microwave | Refrigerator | |||
| Stove | Water softener | Washer | |||
| Central air conditioning | |||||













































