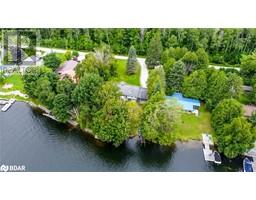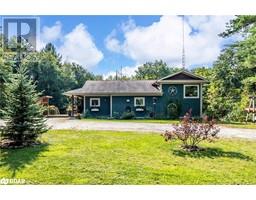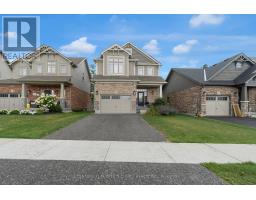15 FRANCES Street N BA06 , Barrie, Ontario, CA
Address: 15 FRANCES Street N, Barrie, Ontario
Summary Report Property
- MKT ID40685005
- Building TypeHouse
- Property TypeSingle Family
- StatusBuy
- Added1 weeks ago
- Bedrooms6
- Bathrooms3
- Area3056 sq. ft.
- DirectionNo Data
- Added On12 Dec 2024
Property Overview
A SAVVY INVESTMENT OPPORTUNITY AWAITS AT THIS CENTRALLY LOCATED DUPLEX ON A DOUBLE LOT WITH A FINISHED BASEMENT! Welcome to 15 Frances Street North. This home, nestled in a prime location near vibrant shopping centers and major highways, offers the pulse of urban living just moments away. The upper level boasts updated flooring and a renovated bathroom for a refreshing oasis. The spacious upper unit features three bedrooms and one bathroom, while the cozy main unit has two bedrooms and one bathroom. The one-bedroom and one-bathroom basement is perfect for extended family, older children or long-term guests. Outside, the double lot invites consideration for a separate garden suite, enhancing its potential as an income-generating asset. This charming home combines convenience with investment opportunity in an unbeatable location. #HomeToStay (id:51532)
Tags
| Property Summary |
|---|
| Building |
|---|
| Land |
|---|
| Level | Rooms | Dimensions |
|---|---|---|
| Second level | 4pc Bathroom | Measurements not available |
| Bedroom | 27'4'' x 11'5'' | |
| Bedroom | 14'9'' x 10'10'' | |
| Bedroom | 12'3'' x 10'2'' | |
| Living room | 18'7'' x 10'0'' | |
| Kitchen | 10'2'' x 10'3'' | |
| Basement | 3pc Bathroom | Measurements not available |
| Bedroom | 11'10'' x 11'4'' | |
| Kitchen | 18'7'' x 13'1'' | |
| Main level | 5pc Bathroom | Measurements not available |
| Bedroom | 18'3'' x 11'1'' | |
| Bedroom | 11'4'' x 7'3'' | |
| Living room | 16'9'' x 15'8'' | |
| Kitchen | 14'9'' x 13'5'' |
| Features | |||||
|---|---|---|---|---|---|
| Detached Garage | Dryer | Water meter | |||
| Washer | None | ||||































