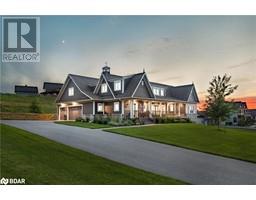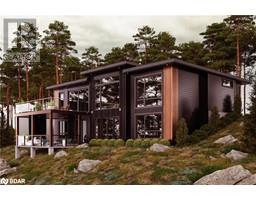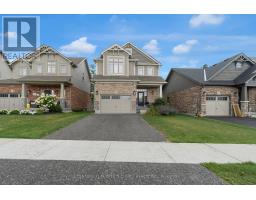18 TODD Drive BA10 - Innishore, Barrie, Ontario, CA
Address: 18 TODD Drive, Barrie, Ontario
Summary Report Property
- MKT ID40683858
- Building TypeHouse
- Property TypeSingle Family
- StatusBuy
- Added3 hours ago
- Bedrooms3
- Bathrooms3
- Area3126 sq. ft.
- DirectionNo Data
- Added On16 Dec 2024
Property Overview
Top 5 Reasons You Will Love This Home: 1) Beautifully updated bungalow with a stunning and spacious open concept layout, complete with an all brick exterior, situated in Innishore, one Barrie’s most desirable neighbourhoods 2) Expansive main level boasting 9 ceilings and several upgrades completed in 2021, including elegant engineered hardwood flooring, a stunning kitchen with quartz countertops, stylish updated light fixtures and recessed lighting, a newly reshingled roof, and freshly painted throughout 3) Two generously sized main level bedrooms, with the primary bedroom showcasing a luxurious 5-piece ensuite bathroom and a spacious walk-in closet 4) Fully finished walkout basement offering a spacious recreation room with a grand fireplace framed by a stunning floor-to- ceiling stone surround, along with a large bedroom, and a beautifully appointed 4-piece bathroom, perfect for guests or additional living space 5) Set on a desirable pie-shaped lot featuring a large elevated deck, a two-car garage that is both heated and insulated, and conveniently located near walking trails, the beach, amenities, schools, and parks. 1,682 above grade fin.sq.ft. 3,126 total fin.sq.ft. Age 22. Visit our website for more detailed information. (id:51532)
Tags
| Property Summary |
|---|
| Building |
|---|
| Land |
|---|
| Level | Rooms | Dimensions |
|---|---|---|
| Basement | 4pc Bathroom | Measurements not available |
| Bedroom | 18'2'' x 14'1'' | |
| Recreation room | 38'3'' x 24'1'' | |
| Main level | 4pc Bathroom | Measurements not available |
| Bedroom | 12'1'' x 10'8'' | |
| Full bathroom | Measurements not available | |
| Primary Bedroom | 17'6'' x 12'11'' | |
| Living room/Dining room | 22'9'' x 12'8'' | |
| Kitchen | 23'6'' x 12'11'' |
| Features | |||||
|---|---|---|---|---|---|
| Paved driveway | Attached Garage | Dishwasher | |||
| Dryer | Refrigerator | Stove | |||
| Washer | Central air conditioning | ||||


















































