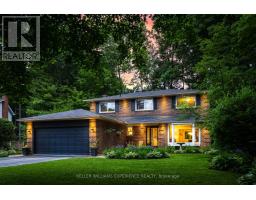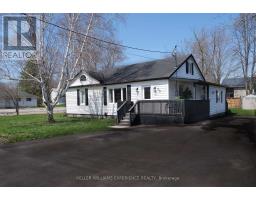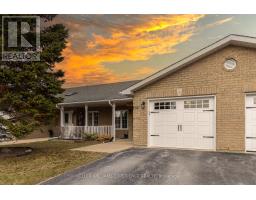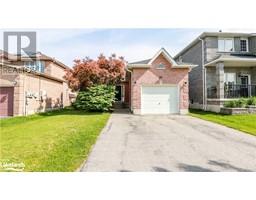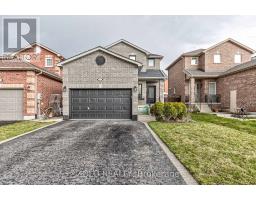2 HAILEY Hollow BA05 - West, Barrie, Ontario, CA
Address: 2 HAILEY Hollow, Barrie, Ontario
Summary Report Property
- MKT ID40604206
- Building TypeHouse
- Property TypeSingle Family
- StatusBuy
- Added1 weeks ago
- Bedrooms5
- Bathrooms4
- Area3949 sq. ft.
- DirectionNo Data
- Added On16 Jun 2024
Property Overview
**OPEN HOUSE SUN JUNE 16TH 12-2PM**This Beautifully Renovated 4+1 Bedroom, 3.5 Bathroom Home Is Situated On A Quiet Cul-De-Sac In Barrie. The Bright White Kitchen Is Equipped With Granite Countertops And Stainless Steel Appliances, Complemented By Hardwood Flooring Throughout The Home. Large Windows Allow For Plenty Of Natural Light, Creating A Warm And Inviting Atmosphere. The Walk-Out Basement Offers Great Potential As An Investment Opportunity Or Legal In-Law Suite. This Is A Separately Metered Unit. Outside, You'll Find A Backyard Oasis With A Stunning Landscape Design. The Spacious Backyard, Bordered By Trees, Features A Hot Tub For Relaxing With Friends Or Family And A Large Deck Perfect For Entertaining. Don't Miss Out On This Incredible Property That Combines Modern Living With Outdoor Tranquility. (id:51532)
Tags
| Property Summary |
|---|
| Building |
|---|
| Land |
|---|
| Level | Rooms | Dimensions |
|---|---|---|
| Second level | 3pc Bathroom | Measurements not available |
| 4pc Bathroom | 8'11'' x 6'8'' | |
| Bedroom | 10'8'' x 9'7'' | |
| Bedroom | 13'1'' x 9'6'' | |
| Bedroom | 14'1'' x 9'10'' | |
| Primary Bedroom | 18'9'' x 12'0'' | |
| Basement | 3pc Bathroom | Measurements not available |
| Bedroom | 13'3'' x 12'0'' | |
| Recreation room | 23'0'' x 11'0'' | |
| Games room | 27'0'' x 11'6'' | |
| Main level | 2pc Bathroom | 6'4'' x 3'0'' |
| Laundry room | 7'10'' x 6'6'' | |
| Family room | 16'10'' x 11'3'' | |
| Living room | 17'9'' x 12'0'' | |
| Dining room | 10'11'' x 9'6'' | |
| Kitchen | 13'4'' x 12'0'' |
| Features | |||||
|---|---|---|---|---|---|
| Cul-de-sac | Southern exposure | Conservation/green belt | |||
| Attached Garage | Dryer | Washer | |||
| Window Coverings | Central air conditioning | ||||
















































