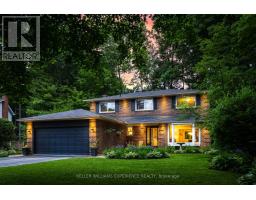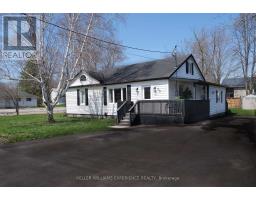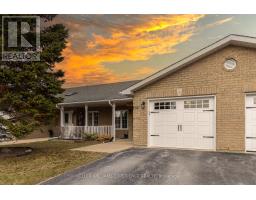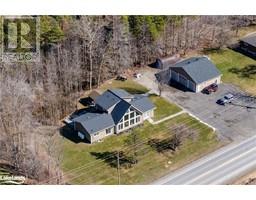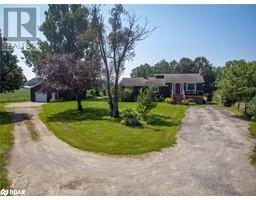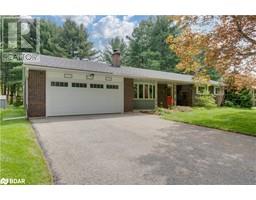24 LOFTUS ROAD, Springwater, Ontario, CA
Address: 24 LOFTUS ROAD, Springwater, Ontario
Summary Report Property
- MKT IDS8457738
- Building TypeHouse
- Property TypeSingle Family
- StatusBuy
- Added1 weeks ago
- Bedrooms6
- Bathrooms5
- Area0 sq. ft.
- DirectionNo Data
- Added On19 Jun 2024
Property Overview
**OPEN HOUSE SUNDAY JUNE 23RD 2-4PM*Rare opportunity awaits in Apto Glen Estates with this beautifully maintained custom-built home featuring ICF construction on just under 2 acres. The resort-style backyard is a highlight, complete with a saltwater pool, water features, massive pool house, immaculate landscaping & hardscape, surround sound speakers, and lighting throughout, all less than 2 years old. Inside the main floor spans 2346 sq ft and boasts a custom surround sound speaker system. Featuring 3 bedrooms, 3 bathrooms, cathedral ceilings, and an open concept layout. The stunning kitchen with island overlooks the living room with a gas fireplace and walkout to the deck with beautiful views of the pool. Access to the 3-car garage on both levels adds convenience. Additionally, a separate entrance provides excellent potential for a nanny or in-law suite with 1,800 sp ft of living space 3 bedrooms, 2 bathrooms, and a second laundry. This home offers a unique blend of luxury, functionality, and privacy in a highly sought-after neighborhood (id:51532)
Tags
| Property Summary |
|---|
| Building |
|---|
| Level | Rooms | Dimensions |
|---|---|---|
| Lower level | Kitchen | 6.71 m x 3.2 m |
| Bedroom 4 | 4.27 m x 3.91 m | |
| Bedroom 5 | 3.66 m x 3.66 m | |
| Family room | 6.71 m x 5.03 m | |
| Main level | Great room | 6.71 m x 4.17 m |
| Kitchen | 6.71 m x 4.17 m | |
| Eating area | Measurements not available | |
| Den | 3.68 m x 3.61 m | |
| Primary Bedroom | 4.52 m x 4.22 m | |
| Bedroom 2 | 3.56 m x 3.18 m | |
| Bedroom 3 | 3.96 m x 3.4 m | |
| Laundry room | Measurements not available |
| Features | |||||
|---|---|---|---|---|---|
| Wooded area | Atrium/Sunroom | In-Law Suite | |||
| Attached Garage | Dishwasher | Dryer | |||
| Refrigerator | Stove | Washer | |||
| Window Coverings | Separate entrance | Walk out | |||
| Central air conditioning | |||||














































