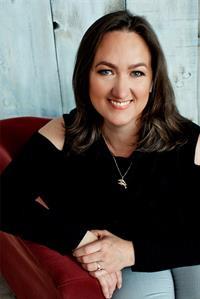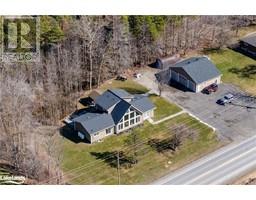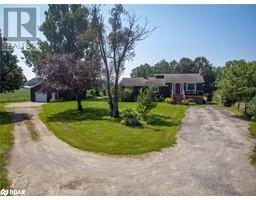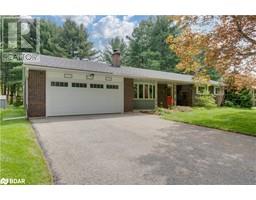26 CENTENNIAL AVENUE, Springwater, Ontario, CA
Address: 26 CENTENNIAL AVENUE, Springwater, Ontario
Summary Report Property
- MKT IDS8368442
- Building TypeHouse
- Property TypeSingle Family
- StatusBuy
- Added1 weeks ago
- Bedrooms3
- Bathrooms2
- Area0 sq. ft.
- DirectionNo Data
- Added On17 Jun 2024
Property Overview
Move in, unpack and relax...the pictures say it all. Upon entering this beautiful home you are greeted with open concept livingroom and kitchen, inside entry to garage, and large island great for family or entertaining friends. One level up brings you to the first of 2 bathrooms and 3 bedrooms while down one level brings you to a large, spacious family room with warm, welcoming gas stove. In the lowest level provides a 2nd bathroom, den, laundry and 2nd direct entrance into garage on this large 60' wide lot. Situated in a quiet family-oriented neighbourhood in this amazing community, Elmvale offers shopping and restaurants including grocery, Tim Hortons and LCBO, 3 schools, arena, Spring Maple Syrup Festival, Fall Fair and so much more. Imagine your carefree days this summer at the local splash pad, gardening or just relaxing on the back deck or by the fire pit. Book your showing today. (id:51532)
Tags
| Property Summary |
|---|
| Building |
|---|
| Level | Rooms | Dimensions |
|---|---|---|
| Second level | Bedroom | 3.23 m x 3.66 m |
| Bedroom 2 | 3.25 m x 2.74 m | |
| Bedroom 3 | 3.23 m x 2.77 m | |
| Bathroom | 2.24 m x 2.44 m | |
| Basement | Den | 2.34 m x 3.84 m |
| Bathroom | 2.48 m x 1.52 m | |
| Laundry room | 2.41 m x 4.52 m | |
| Lower level | Family room | 8.13 m x 4.8 m |
| Main level | Living room | 5.28 m x 3.56 m |
| Kitchen | 5.97 m x 3.63 m |
| Features | |||||
|---|---|---|---|---|---|
| Level | Sump Pump | Attached Garage | |||
| Water Heater | Water softener | Dryer | |||
| Microwave | Range | Refrigerator | |||
| Stove | Washer | Walk-up | |||
| Central air conditioning | |||||





















































