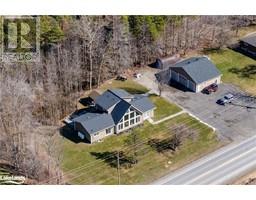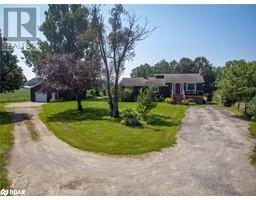27 LAWRENCE Avenue SP71 - Minesing, Springwater, Ontario, CA
Address: 27 LAWRENCE Avenue, Springwater, Ontario
Summary Report Property
- MKT ID40590513
- Building TypeHouse
- Property TypeSingle Family
- StatusBuy
- Added1 weeks ago
- Bedrooms4
- Bathrooms2
- Area2120 sq. ft.
- DirectionNo Data
- Added On16 Jun 2024
Property Overview
Welcome to your cozy retreat in the heart of Anten Mills. This beautiful bungalow offers a comfortable living space with a large, beautifully landscaped lot. A focal point of the home is the woodburning fireplace, adding a nostalgic touch, perfect for chilly evenings or gatherings with loved ones. Original hardwood floors on the main level add to the home's character, while the spacious rec room offers a place to relax and entertain. Separate entrances provide flexibility and convenience, allowing for in-law potential and access to the garage from the basement. With a total of four bedrooms and two full baths, there's plenty of room for everyone to unwind and enjoy the comforts of country living. Located in a vibrant neighborhood where pride of ownership is evident, this home offers more than just a place to live, it offers a true sense of community. With events happening throughout the year, you'll have ample opportunities to get involved and connect with your neighbors. Whether you're exploring nearby walking trails, parks, or hitting the slopes at the ski hill, there's no shortage of recreational opportunities just moments from your doorstep. Don't miss your chance to make this charming bungalow your very own and experience the best of country living with all the conveniences of city life just a short drive away. (id:51532)
Tags
| Property Summary |
|---|
| Building |
|---|
| Land |
|---|
| Level | Rooms | Dimensions |
|---|---|---|
| Basement | 3pc Bathroom | 6'4'' x 10'4'' |
| Den | 8'10'' x 6'8'' | |
| Bedroom | 14'8'' x 10'4'' | |
| Laundry room | 19'10'' x 6'5'' | |
| Recreation room | 20'8'' x 20'7'' | |
| Main level | 4pc Bathroom | 7'2'' x 7'7'' |
| Bedroom | 9'11'' x 10'11'' | |
| Bedroom | 9'11'' x 13'6'' | |
| Primary Bedroom | 14'1'' x 9'11'' | |
| Living room | 17'8'' x 12'1'' | |
| Dining room | 10'11'' x 10'6'' | |
| Kitchen | 14'8'' x 9'11'' |
| Features | |||||
|---|---|---|---|---|---|
| Paved driveway | Country residential | Automatic Garage Door Opener | |||
| Attached Garage | Dishwasher | Dryer | |||
| Microwave | Refrigerator | Stove | |||
| Washer | Hood Fan | Garage door opener | |||
| Central air conditioning | |||||























































