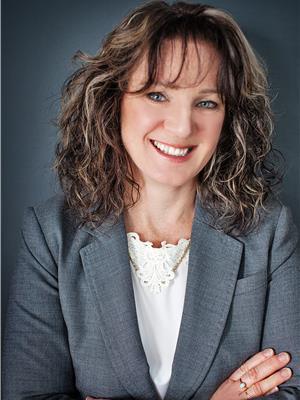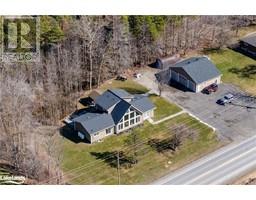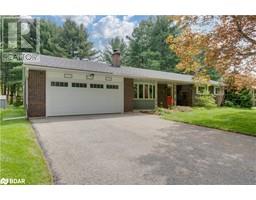14308 COUNTY 27 Road SP73 - Elmvale, Springwater, Ontario, CA
Address: 14308 COUNTY 27 Road, Springwater, Ontario
Summary Report Property
- MKT ID40607275
- Building TypeHouse
- Property TypeSingle Family
- StatusBuy
- Added1 weeks ago
- Bedrooms3
- Bathrooms2
- Area1757 sq. ft.
- DirectionNo Data
- Added On17 Jun 2024
Property Overview
Once and awhile the perfect home comes along that is in the country, exudes character and charm, move in ready smoke and allergy free! Welcome to 14308 County 27 Rd, Springwater. This stunning cozy home can be yours. Its perfect for entertaining boasting an open concept bright rustic kitchen dining room combo with an abundance of cupboard and counter space plus an island. Step down to a cozy living room with heated electric fireplace. Down the hall is the large master bedroom with sitting area (could be converted back to 2 bedrooms) and a second good size bedroom with double closets. Both living room and kitchen access the backyard patio and deck. Lets wander to the above grade basement where you have a gorgeous open concept full kitchen/dining room and living room with large bright above grade windows, gas fireplace, double sink, wainscoting and loads of pantry counter and cupboard space. The basement also has a good size 3rd bedroom with above grade windows, carpet for warmth and large closet, plus a 3 pc bathroom. Step outside to your oasis showcasing a unistone patio with gazebo, 10' x 20' deck off the kitchen, large shed for storage, 28' x 21' fully insulated and heated garage w 40 amp service, plus extra covered storage attached to the rear of the garage. Why go to the store for eggs when you can have your own well built chicken coop and run including keeping the chickens. The laundry / utility room has shelving for storage, sump pump with battery back up, 100 amp panel, well pump, water softener, water purification system and rented HWT. Don't miss out on this very well maintained home! (id:51532)
Tags
| Property Summary |
|---|
| Building |
|---|
| Land |
|---|
| Level | Rooms | Dimensions |
|---|---|---|
| Second level | Foyer | 7'8'' x 6'6'' |
| Basement | Foyer | 12'0'' x 11'8'' |
| Utility room | 8'0'' x 10'0'' | |
| Laundry room | 11'2'' x 8'0'' | |
| Recreation room | 18'8'' x 11'0'' | |
| Kitchen/Dining room | 18'8'' x 9'0'' | |
| 3pc Bathroom | 5'11'' x 6'0'' | |
| Bedroom | 14'5'' x 9'6'' | |
| Main level | 4pc Bathroom | 7'6'' x 5'5'' |
| Bedroom | 12'8'' x 10'0'' | |
| Primary Bedroom | 21'0'' x 13'5'' | |
| Living room | 11'9'' x 10'9'' | |
| Kitchen/Dining room | 21'2'' x 19'3'' |
| Features | |||||
|---|---|---|---|---|---|
| Crushed stone driveway | Country residential | Gazebo | |||
| Sump Pump | Automatic Garage Door Opener | In-Law Suite | |||
| Detached Garage | Visitor Parking | Dishwasher | |||
| Dryer | Microwave | Refrigerator | |||
| Satellite Dish | Water softener | Washer | |||
| Gas stove(s) | Hood Fan | Window Coverings | |||
| Garage door opener | None | ||||























































