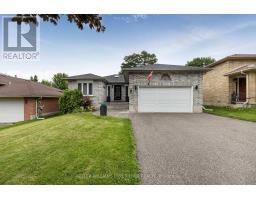20 CRANBERRY LANE, Barrie, Ontario, CA
Address: 20 CRANBERRY LANE, Barrie, Ontario
Summary Report Property
- MKT IDS9049018
- Building TypeHouse
- Property TypeSingle Family
- StatusBuy
- Added13 weeks ago
- Bedrooms3
- Bathrooms3
- Area0 sq. ft.
- DirectionNo Data
- Added On20 Aug 2024
Property Overview
Welcome to 20 Cranberry Lane. This home is located in an excellent modern subdivision and was built by Mason Homes. Mason is an award-winning builder noted for their energy efficient homes. Cranberry Lane is walking distance to the local Trillium Woods elementary school, and a very short drive (Even walkable) to the main 400/Mapleview junction that contains big box stores including the south end Walmart. Being close to the Highway 400 this home is located in a prime position for commuters to Toronto and people who may work at Honda manufacturing. This home has undergone a recent upgrade with new shingles in 2019, and more recently all new carpets throughout the upper level, granite counters in the kitchen and a complete repaint from top to bottom. This home is approx1850 sqft with 3 good sized bedrooms, and two bathrooms, one being the principle ensuite. A very practical laundry room is also located on the 2nd floor saving a lot of labour lugging the laundry from the top floor to the basement and back again. The main floor consists of two entertaining areas, a more formal Living /Dining room and a family room with a gas fireplace laid with laminate flooring. The kitchen is well laid out and an efficient space with a newly installed Granite countertop, gas stove, fridge/freezer and dishwasher. This home offers even more, with a fully finished basement providing several large open planned areas, perfect for the larger family room. **** EXTRAS **** Shingles were replaced 2019, Gas Stove 2020, Range Hood Sep 2023, Counter top and carpets replaced 2023 (id:51532)
Tags
| Property Summary |
|---|
| Building |
|---|
| Land |
|---|
| Level | Rooms | Dimensions |
|---|---|---|
| Second level | Primary Bedroom | 4.82 m x 4.25 m |
| Bathroom | 4.25 m x 2.51 m | |
| Bedroom | 3.64 m x 3.58 m | |
| Bedroom | 3.67 m x 3.23 m | |
| Bathroom | 2.59 m x 1.5 m | |
| Laundry room | 2.74 m x 1.96 m | |
| Basement | Recreational, Games room | 7.09 m x 1.98 m |
| Recreational, Games room | 9.26 m x 2.9 m | |
| Main level | Family room | 4.42 m x 3.35 m |
| Kitchen | 4.77 m x 3.38 m | |
| Living room | 6.63 m x 3.35 m | |
| Bathroom | 2 m x 1 m |
| Features | |||||
|---|---|---|---|---|---|
| Level | Attached Garage | Water Heater | |||
| Dishwasher | Dryer | Refrigerator | |||
| Stove | Washer | Window Coverings | |||
| Central air conditioning | Fireplace(s) | ||||
































































