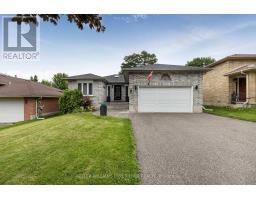44 ALFRED STREET, Barrie, Ontario, CA
Address: 44 ALFRED STREET, Barrie, Ontario
Summary Report Property
- MKT IDS9004136
- Building TypeDuplex
- Property TypeSingle Family
- StatusBuy
- Added18 weeks ago
- Bedrooms5
- Bathrooms2
- Area0 sq. ft.
- DirectionNo Data
- Added On16 Jul 2024
Property Overview
This could be your chance to own a vacant investment property with a legal second suite, or live in one unit and benefit from income from the second unit. Both units are vacant. The upper unit has just been renovated with new tiling and vanity in the bathroom, kitchen counters, and paint throughout. The main floor unit is in good condition and the previous tenants have looked after this unit well. The upper unit is a 1 bed, 1 bath, and the main floor contains two good-sized bedrooms, an office, a living/dining room and a kitchen. Laminate floors throughout and neutral tones make this a turn-key property. There is a detached garage that is presently used for storage. The property is located in a convenient location, close to the lake and just a few minutes to the 400. **** EXTRAS **** Recent Improvements: Shingles 2023 ($10,600) Leaf guard 2023 ($2,700), Furnace 2022 ($3,700), A/C 2021 ($2,900), Main floor appliances (stove, fridge, dishwasher) - 2020, 2nd floor appliances (stove, fridge, washer/dryer combo unit) - 2021 (id:51532)
Tags
| Property Summary |
|---|
| Building |
|---|
| Land |
|---|
| Level | Rooms | Dimensions |
|---|---|---|
| Main level | Kitchen | 2.93 m x 3.06 m |
| Dining room | 2.87 m x 3.18 m | |
| Living room | 5.98 m x 3.89 m | |
| Bedroom | 4.06 m x 3.08 m | |
| Bedroom 2 | 2.85 m x 3.02 m | |
| Office | 2.35 m x 2.87 m | |
| Bathroom | 1.98 m x 2.01 m | |
| Upper Level | Bathroom | 2.28 m x 1.91 m |
| Kitchen | 1.76 m x 2.07 m | |
| Living room | 6.06 m x 3.08 m | |
| Bedroom | 2.98 m x 3.08 m |
| Features | |||||
|---|---|---|---|---|---|
| Level | Detached Garage | Water Heater | |||
| Dishwasher | Dryer | Refrigerator | |||
| Stove | Washer | Central air conditioning | |||































































