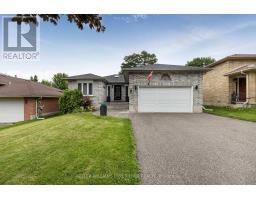23 STURGEON STREET N, Kawartha Lakes, Ontario, CA
Address: 23 STURGEON STREET N, Kawartha Lakes, Ontario
Summary Report Property
- MKT IDX9251867
- Building TypeHouse
- Property TypeSingle Family
- StatusBuy
- Added14 weeks ago
- Bedrooms4
- Bathrooms2
- Area0 sq. ft.
- DirectionNo Data
- Added On13 Aug 2024
Property Overview
Large century home available for big family, or multi generational family. 3 full floors with 3rd floor having new underpad and carpet throughout. Most windows are newer, double hung, with original stain glass above remaining. The kitchen has recently been upgraded featuring decorative range hood over gas stove top, with pull-out drawers in pantry on either side of new fridge. Historic charms remain with its original pine floors, large railing posts and pocket doors. The 2nd story balcony offers a place of solitude off the main hallway. 4 large bedrooms on 2nd level, and the 3rd floor recently renovated to allow for older kids, grandparents or Nanny to reside in with bedroom and two additional oversized rooms for living space. A bright 4 season addition added off kitchen with fireplace (sold as is) leading to the 2 tier deck that lead down to the professionally landscaped backyard with pool. 3 bunkies can be converted to additional space. Don't miss out on this historic home! (id:51532)
Tags
| Property Summary |
|---|
| Building |
|---|
| Land |
|---|
| Level | Rooms | Dimensions |
|---|---|---|
| Second level | Primary Bedroom | 4.5 m x 5.84 m |
| Bedroom 2 | 4.93 m x 3.45 m | |
| Bedroom 3 | 3.15 m x 4.9 m | |
| Office | 3.96 m x 2.9 m | |
| Third level | Games room | 5.08 m x 6.76 m |
| Family room | 4.98 m x 6.76 m | |
| Bedroom 4 | 4.57 m x 5.94 m | |
| Main level | Living room | 4.37 m x 5.84 m |
| Dining room | 3.84 m x 5.38 m | |
| Kitchen | 3.96 m x 5.94 m | |
| Family room | 4.7 m x 5.97 m | |
| Bathroom | 2.95 m x 4.01 m |
| Features | |||||
|---|---|---|---|---|---|
| Level | Sump Pump | Water Heater | |||
| Water softener | Barbeque | Dryer | |||
| Freezer | Range | Refrigerator | |||
| Stove | Washer | Window Coverings | |||
| Central air conditioning | Fireplace(s) | ||||
































































