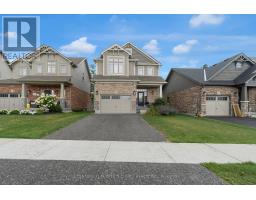21 RUFFET Drive BA05 - West, Barrie, Ontario, CA
Address: 21 RUFFET Drive, Barrie, Ontario
Summary Report Property
- MKT ID40697548
- Building TypeHouse
- Property TypeSingle Family
- StatusBuy
- Added9 hours ago
- Bedrooms3
- Bathrooms2
- Area1679 sq. ft.
- DirectionNo Data
- Added On12 Feb 2025
Property Overview
Welcome to 21 Ruffet Drive – a delightful bungalow nestled in the sought-after Pringle Park community in South-West Barrie. Whether you're a young family searching for a home in a friendly, family-oriented neighborhood or a mature couple looking to downsize without compromising on comfort, this property is the perfect place to call your own. The main floor features 2 spacious bedrooms, a semi-ensuite bathroom, and a generously sized eat-in kitchen with patio doors that open to a large deck, ideal for outdoor entertaining. The well-appointed living room offers plenty of space for relaxation and socializing. Downstairs, you'll find a spacious recreation room complete with a cozy gas fireplace. There’s also a large bedroom and a full bathroom. The laundry/utility room is both practical and organized, with ample storage space. It could easily be reconfigured to create an additional bedroom or home office. Step outside to a sun-filled backyard featuring a large deck – perfect for entertaining guests or unwinding. Enjoy south-western exposure, offering sunshine all day long. From the primary bedroom, sliding doors lead directly to the backyard, where you can privately relax in the hot tub. Conveniently located within walking distance to Pringle Park, and just a short drive to Highway 400 and Centennial Beach, this home is perfectly positioned to offer the best of both relaxation and convenience. (id:51532)
Tags
| Property Summary |
|---|
| Building |
|---|
| Land |
|---|
| Level | Rooms | Dimensions |
|---|---|---|
| Basement | Storage | 12'8'' x 31'2'' |
| 4pc Bathroom | Measurements not available | |
| Bedroom | 11'1'' x 14'6'' | |
| Recreation room | 16'2'' x 18'4'' | |
| Main level | 3pc Bathroom | Measurements not available |
| Bedroom | 12'8'' x 9'1'' | |
| Primary Bedroom | 17'2'' x 10'11'' | |
| Kitchen | 11'7'' x 16'8'' | |
| Living room | 13'11'' x 17'7'' |
| Features | |||||
|---|---|---|---|---|---|
| Automatic Garage Door Opener | Attached Garage | Dishwasher | |||
| Dryer | Microwave | Refrigerator | |||
| Stove | Washer | Central air conditioning | |||


















































