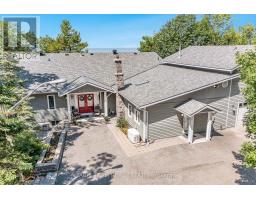302 - 6 SPICE WAY, Barrie, Ontario, CA
Address: 302 - 6 SPICE WAY, Barrie, Ontario
Summary Report Property
- MKT IDS9262256
- Building TypeApartment
- Property TypeSingle Family
- StatusBuy
- Added13 weeks ago
- Bedrooms3
- Bathrooms2
- Area0 sq. ft.
- DirectionNo Data
- Added On20 Aug 2024
Property Overview
Top 5 Reasons You Will Love This Condo: 1) Discover the comfort of this three bedroom, two bathroom condo, perfectly situated for easy access to the South Barrie GO station, highways, shopping, top-notch schools, parks, and all essential amenities 2) Located in the most desirable building of the development offering a peaceful atmosphere with just four floors and a total of 48 units 3) Perched on the third floor, this corner unit is bathed in natural light, thanks to its abundance of windows, creating a bright and inviting living space 4) Culinary dream kitchen featuring quartz countertops, a stylish tile backsplash, GE stainless-steel appliances, a waterline to the fridge, and an open-concept that flows seamlessly into the large family room 5) Enjoy a host of upgraded features, including smooth ceilings, in-suite laundry, modern bathrooms, tall ceilings, and a private balcony with a serene view of a quiet road and trees, offering a peaceful retreat from the future buildings. Age 3. Visit our website for more detailed information. (id:51532)
Tags
| Property Summary |
|---|
| Building |
|---|
| Land |
|---|
| Level | Rooms | Dimensions |
|---|---|---|
| Main level | Kitchen | 2.77 m x 2.71 m |
| Dining room | 3.33 m x 2.29 m | |
| Living room | 5.14 m x 4.96 m | |
| Primary Bedroom | 4.51 m x 3.54 m | |
| Bedroom | 3.89 m x 2.55 m | |
| Bedroom | 3.31 m x 2.3 m | |
| Laundry room | 1.54 m x 0.89 m |
| Features | |||||
|---|---|---|---|---|---|
| Balcony | In suite Laundry | Underground | |||
| Dishwasher | Dryer | Refrigerator | |||
| Stove | Washer | Window Coverings | |||
| Central air conditioning | Storage - Locker | ||||
















































