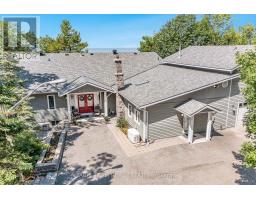48 NICORT Road WB01 - Wasaga Beach, Wasaga Beach, Ontario, CA
Address: 48 NICORT Road, Wasaga Beach, Ontario
3 Beds3 Baths1761 sqftStatus: Buy Views : 929
Price
$699,000
Summary Report Property
- MKT ID40608131
- Building TypeRow / Townhouse
- Property TypeSingle Family
- StatusBuy
- Added22 weeks ago
- Bedrooms3
- Bathrooms3
- Area1761 sq. ft.
- DirectionNo Data
- Added On18 Jun 2024
Property Overview
Top 5 Reasons You Will Love This Home: 1) Newly built townhome presenting the perfect blend of modern comfort and convenient living with an enticing curb appeal and an attached garage 2) Ideal setting perfect for family gatherings and entertaining friends complemented by the seamless flow between the living, dining, and kitchen areas 3) Three generously sized bedrooms awaiting a growing family along with three convenient bathrooms 4) Family-friendly location just steps away from a newly opening elementary school, walking trails, and parks 5) Positioned in a prime location near pristine white sandy beaches, Collingwood, and Blue Mountain. Visit our website for more detailed information. (id:51532)
Tags
| Property Summary |
|---|
Property Type
Single Family
Building Type
Row / Townhouse
Storeys
2
Square Footage
1761 sqft
Subdivision Name
WB01 - Wasaga Beach
Title
Freehold
Land Size
under 1/2 acre
Built in
2023
Parking Type
Attached Garage
| Building |
|---|
Bedrooms
Above Grade
3
Bathrooms
Total
3
Partial
1
Interior Features
Basement Type
Full (Unfinished)
Building Features
Features
Crushed stone driveway
Foundation Type
Poured Concrete
Style
Attached
Architecture Style
2 Level
Square Footage
1761 sqft
Rental Equipment
Water Heater
Heating & Cooling
Cooling
None
Heating Type
Forced air
Utilities
Utility Sewer
Municipal sewage system
Water
Municipal water
Exterior Features
Exterior Finish
Aluminum siding, Brick
Neighbourhood Features
Community Features
Community Centre
Amenities Nearby
Beach, Golf Nearby, Marina, Place of Worship, Schools, Ski area
Parking
Parking Type
Attached Garage
Total Parking Spaces
3
| Land |
|---|
Other Property Information
Zoning Description
R4H
| Level | Rooms | Dimensions |
|---|---|---|
| Second level | Laundry room | 8'4'' x 6'6'' |
| 4pc Bathroom | Measurements not available | |
| Bedroom | 11'4'' x 10'2'' | |
| Bedroom | 12'6'' x 11'5'' | |
| Full bathroom | Measurements not available | |
| Primary Bedroom | 13'9'' x 13'9'' | |
| Main level | 2pc Bathroom | Measurements not available |
| Living room | 17'2'' x 11'1'' | |
| Dining room | 10'3'' x 9'4'' | |
| Kitchen | 11'4'' x 9'4'' |
| Features | |||||
|---|---|---|---|---|---|
| Crushed stone driveway | Attached Garage | None | |||


















































