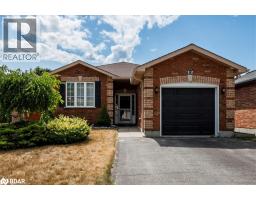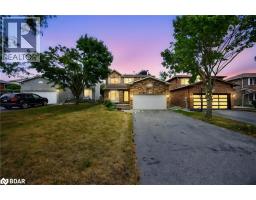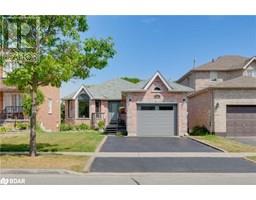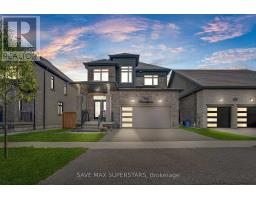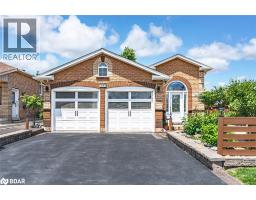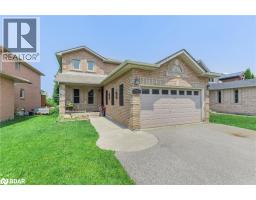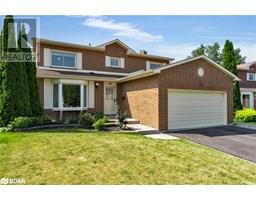33 ETHERINGTON Crescent BA04 - Sunnidale, Barrie, Ontario, CA
Address: 33 ETHERINGTON Crescent, Barrie, Ontario
Summary Report Property
- MKT ID40758120
- Building TypeHouse
- Property TypeSingle Family
- StatusBuy
- Added1 days ago
- Bedrooms4
- Bathrooms3
- Area2150 sq. ft.
- DirectionNo Data
- Added On22 Aug 2025
Property Overview
Welcome to this well-maintained all-brick 2-storey home in one of Barrie's most convenient and family-oriented neighbourhoods. On a quiet crescent in the city's desirable northwest end, this property offers comfort, space, and peace of mind from the moment you arrive. Upstairs has 4 bedrooms, including a spacious primary suite complete with a massive ensuite bath. The main floor is thoughtfully laid out with two separate living areas - a cozy living room and a versatile family room or home office, giving everyone the space they need! You'll also appreciate the main floor mudroom/laundry area with inside entry from the 2-car garage, adding daily convenience for busy families. This home has seen all the right updates: new furnace and AC (2021), new front door (2021), new paved driveway (2022), new back deck (2020), an updated garage door, and several tasteful cosmetic upgrades throughout. Outside, the fully fenced yard offers a safe, private space for kids or pets, with no backyard neighbours looking down into your yard! The unspoiled basement is ready for your creative touch - whether you're thinking rec room, home gym, or a play space that can grow with your family. With easy access to schools, parks, and the rec centre just minutes away, this is a home that truly checks all the boxes. Don't miss your chance to get into a move-in ready home in a prime Barrie location. (id:51532)
Tags
| Property Summary |
|---|
| Building |
|---|
| Land |
|---|
| Level | Rooms | Dimensions |
|---|---|---|
| Second level | 5pc Bathroom | Measurements not available |
| Bedroom | 12'2'' x 8'9'' | |
| Bedroom | 12'4'' x 10'2'' | |
| Bedroom | 14'4'' x 9'7'' | |
| 5pc Bathroom | Measurements not available | |
| Primary Bedroom | 18'1'' x 17'1'' | |
| Main level | Laundry room | Measurements not available |
| 2pc Bathroom | Measurements not available | |
| Eat in kitchen | 18'11'' x 10'7'' | |
| Dining room | 10'2'' x 10'4'' | |
| Living room | 14'3'' x 10'2'' | |
| Family room | 18'8'' x 9'10'' | |
| Foyer | Measurements not available |
| Features | |||||
|---|---|---|---|---|---|
| Paved driveway | Sump Pump | Automatic Garage Door Opener | |||
| Attached Garage | Dishwasher | Dryer | |||
| Refrigerator | Stove | Washer | |||
| Window Coverings | Garage door opener | Central air conditioning | |||




































